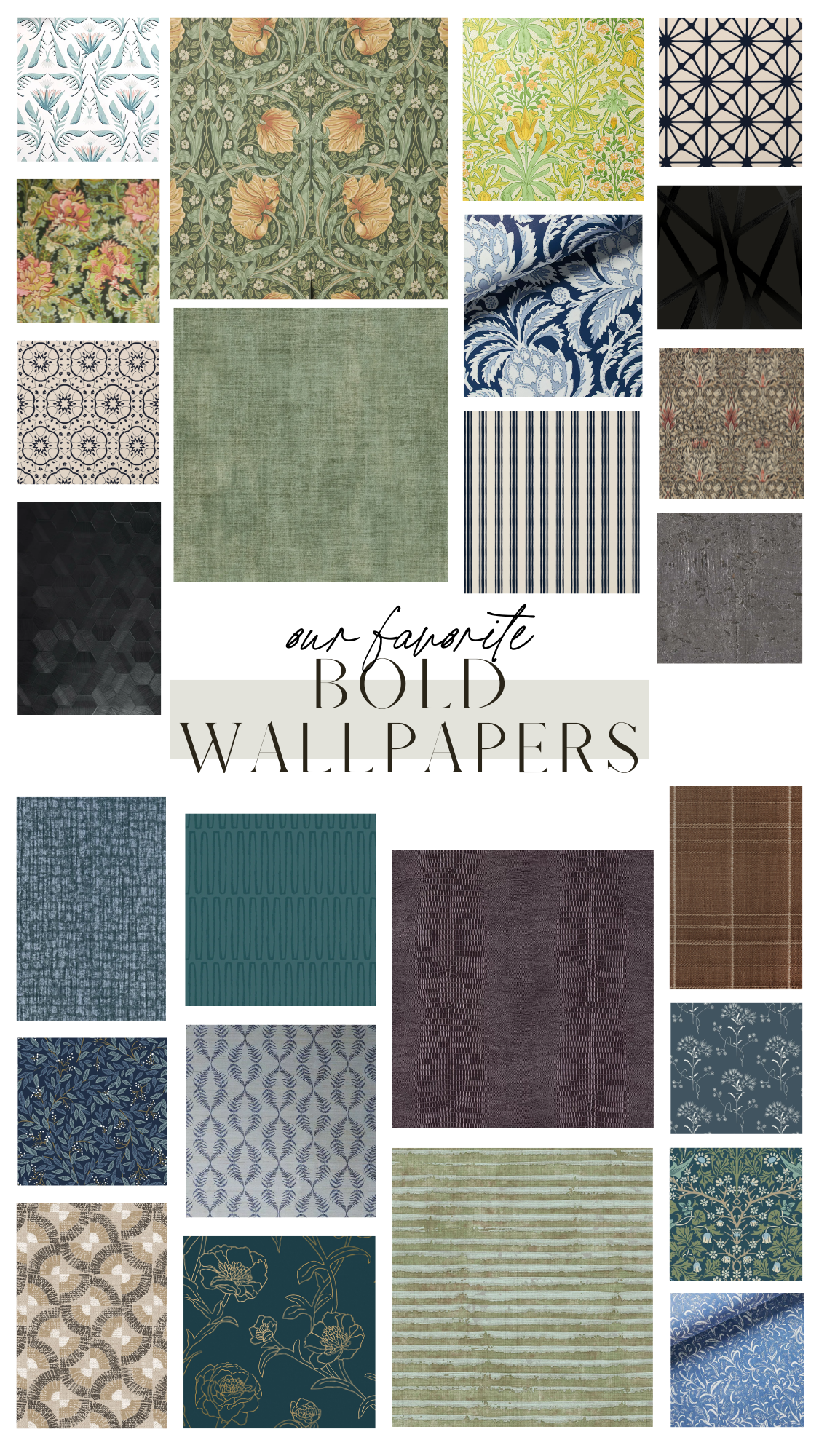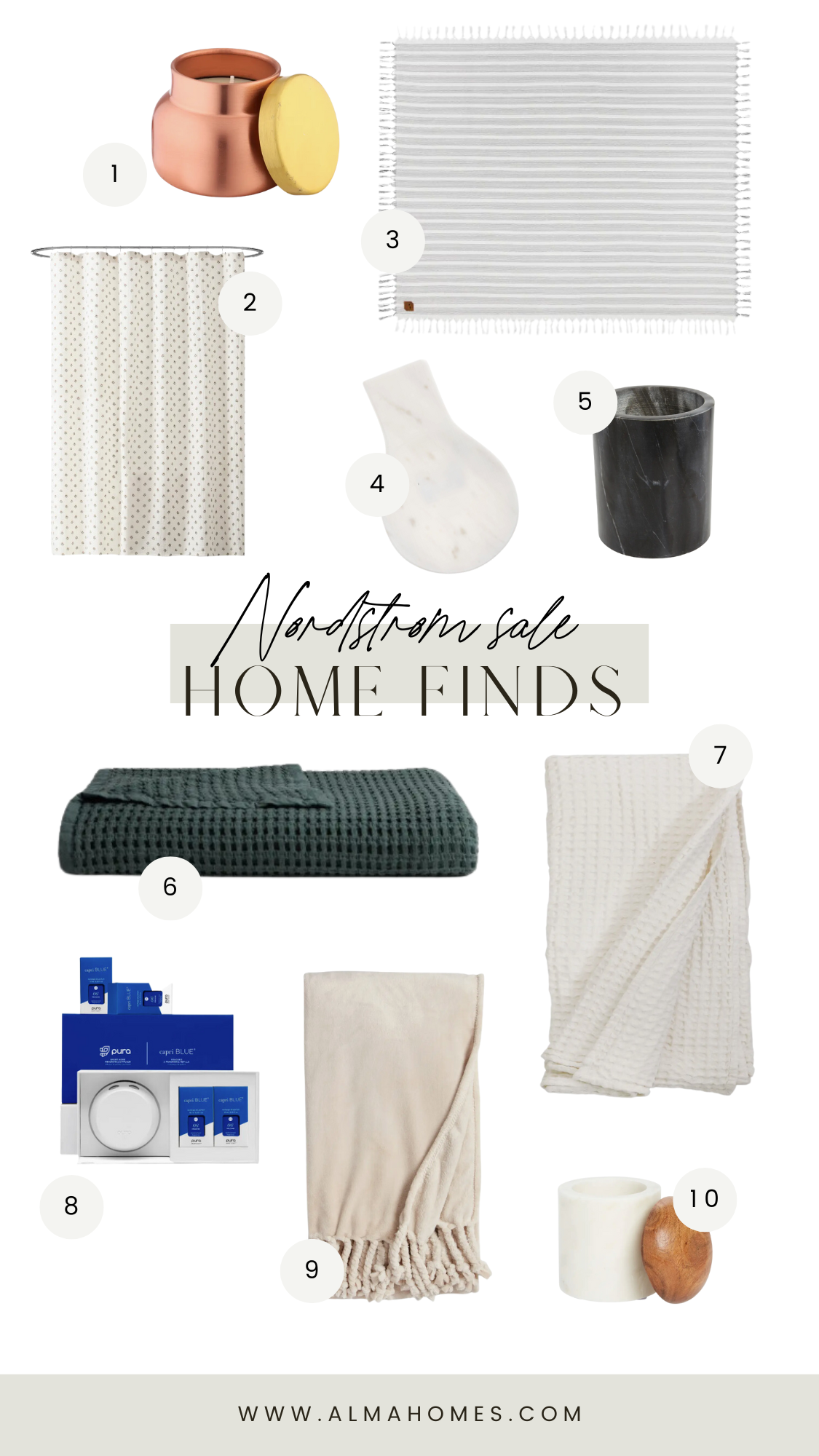When you set out to design (or redesign) your home, bathrooms are one of the spaces you may have high expectations for. Freestanding tubs, walk-in showers, and stunning fixtures may have you overwhelmed, so we want to walk you through a few things not to do when designing your bathroom!
Mistake #1: Not space-planning appropriately
If you have a tiny bathroom, a huge free-standing tub probably isn’t the best option. If you have a huge bathroom, a single sink small vanity might look too small. Start by assessing the space you have, and planning for fixtures that will fit the scale of your space!

Mistake #2: Not enough storage space
Nobody wants to design a beautiful bathroom, only to realize there’s no storage space for towels, toiletries and paper goods. If you’re tight on space, utilize vertical space for shelves, or even countertop organizers. We also did a whole post about bathroom storage here!

Mistake #3: Only using overhead lighting
Especially because bathrooms tend to be interior rooms in the house, lighting can be extra tricky. If you’re lucky enough to have windows in your bathroom, that’s great! Natural light is always your best bet. When installing your lighting, though, be careful to not only rely on overhead lights. In addition to making the bathroom feel overly cold and sterile, overhead lights aren’t ideal when it’s time to do hair or makeup. For the best bathroom lighting, install layers of light from multiple points.

Mistake #4: Designing the wrong layout
You probably don’t want your toilet to be the focal point of your bathroom, right? If you have options for how to layout your bathroom, try to plan it to be both functional and welcoming. Hide the toilet around a corner or behind a wall; create a wet room area with a tub and shower separate from the toilet and sink, and put storage in places that are logical and easy to access and use.

Mistake #5: Choosing or hanging mirrors incorrectly
We just did a whole post about mirrors, and one of the most common places we see mirrors hung incorrectly is in the bathroom! It’s so important to take the style of your home and bathroom into account when choosing your bathroom mirror(s), and make sure they’re the right size – you don’t want a tiny mirror over a huge vanity! Hang them about 60″ to the center of the mirror to be eye-level for most people using the bathroom.

Do you agree with these common bathroom design mistakes? Which of these tips have you incorporated in your home? Do you have any other mistakes to avoid? We want to hear from you! Comment below and on Instagram @AlmaHomes, too!
Photography: Melissa Oholendt, Laura Rae Photography, Spacecrafting Photography, Sarah Olfelt Photo, Alma Homes




This is very good! Thanks for sharing, I really enjoyed reading this!