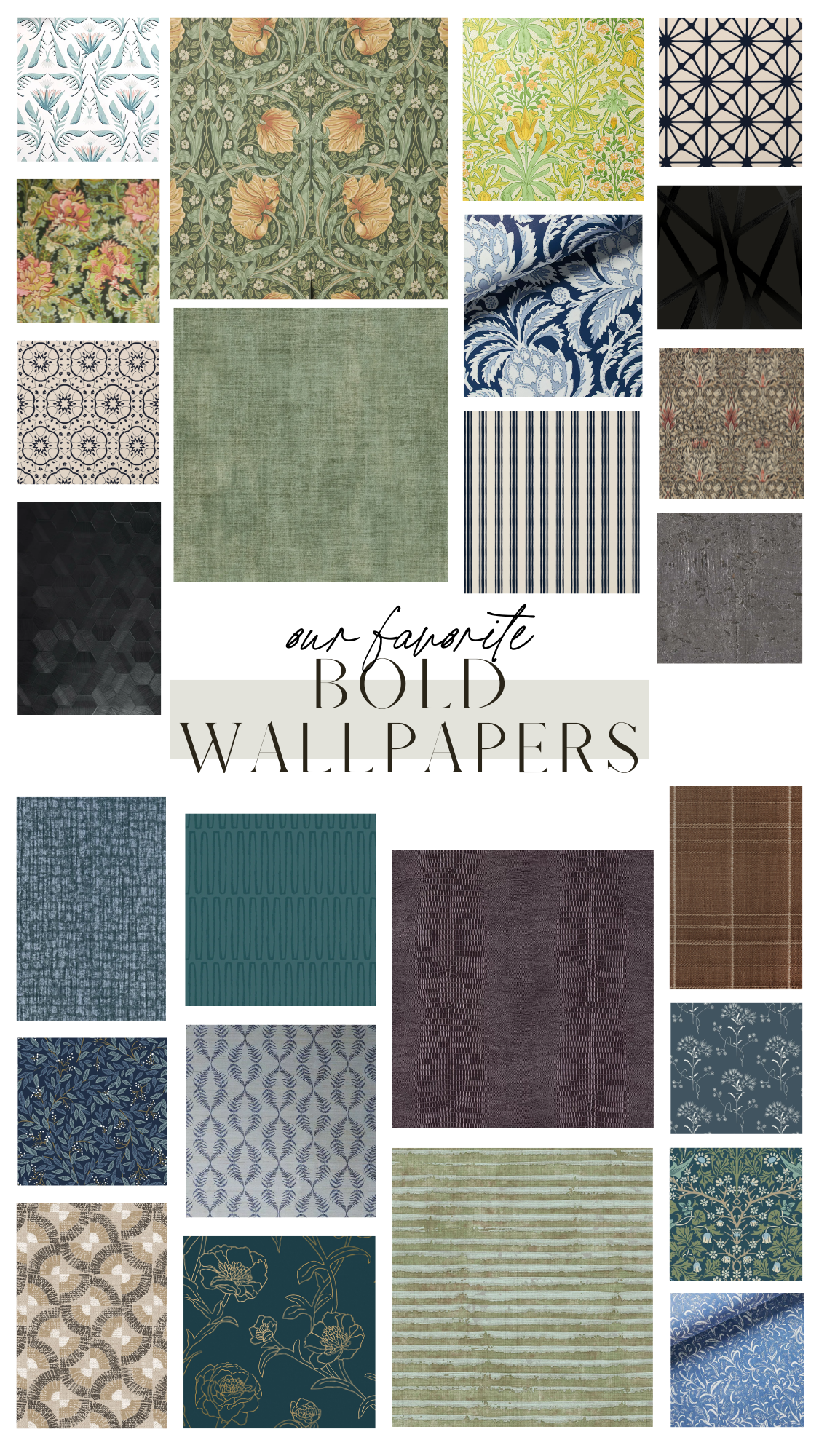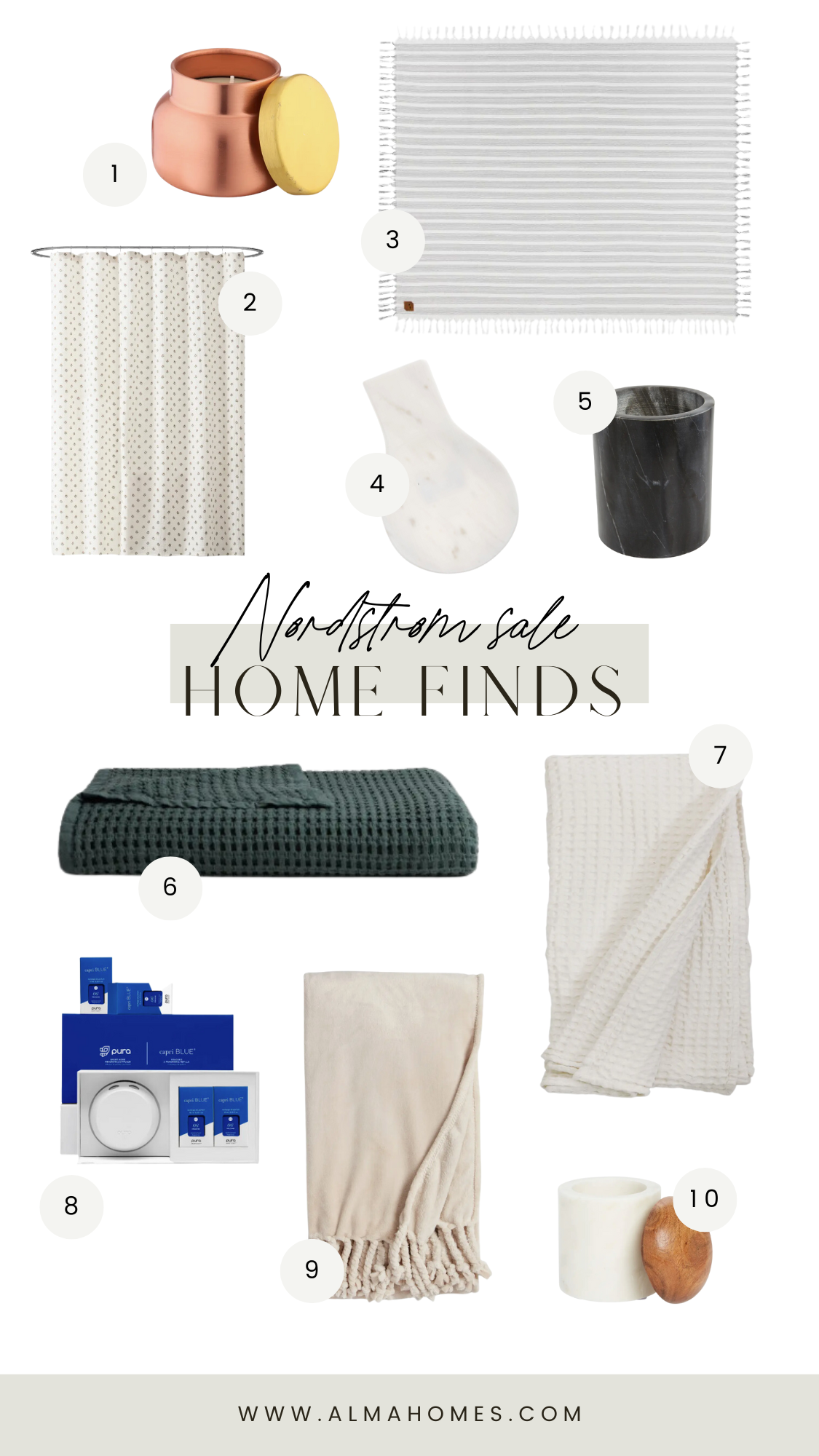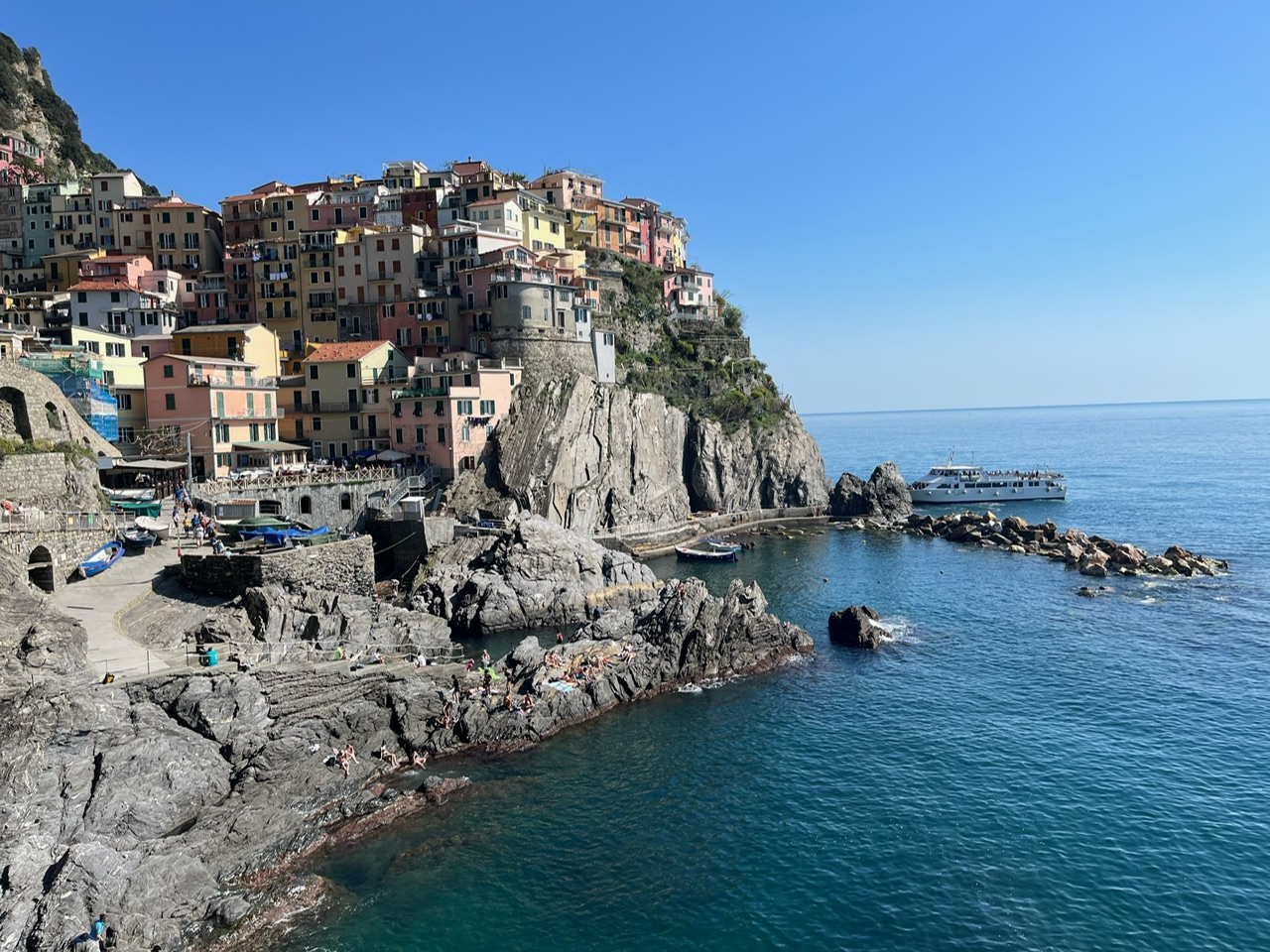There’s something backward about remodeling a lake home on the cusp of a Minnesota winter season! Regardless, we’re SO excited to introduce our newest home remodel to you: the #lotoslakeremodel. This home is architecturally a jigsaw for our team!
With hallways, staircases, and rooms around every turn, it’s no wonder our clients were seeking thoughtful spaces within their confusing layout. While we aren’t tackling the entire home, we are addressing the primary bedroom, primary bathroom, mudroom, laundry room, kitchen, powder bathroom, and guest bathroom. We’re taking their traditional and dated spaces and giving them a modern meets transitional home design aesthetic.
Take a sneak peek at a few of our mood boards for their spaces below! Be sure to follow along with this project on our Instagram!
KITCHEN BEFORE

KITCHEN PLANS
It’s hard to choose a favorite space from this home, but the kitchen we have planned is a special place. We’re taking a transitional design approach and plan to feature a mix of polished nickel and honey bronze finishes, contrasting upper and lower cabinets, and a stunning quartz countertop. The cool-green paint color we’re using on their island and lower cabinets are reminiscent of the blue waters right outside their window!

MUDROOM BEFORE

MUDROOM PLANS
Our clients felt that the formal dining room wasn’t being utilized enough by their family, and with the garage access to the right of the space, they wanted a proper mudroom. We’re taking this unused space and crafting a beautiful and spacious mudroom for their family to utilize DAILY. Our team has designed a bright, fresh, and charming mudroom with pops of honey bronze hardware and Carrara quartz countertops.

LAUNDRY BEFORE

LAUNDRY PLANS
Another unused space we’re planning to give new life to is the guest room next to their primary bedroom. Their current laundry room is downstairs next to the kitchen, so bringing this space upstairs next to their bedrooms will serve them far better. As for the design, we’re incorporating painterly sky wallpaper and dramatic vinyl tile to add pops of interest. Something tells us that laundry will be much more enjoyable in this newly designed space.

PRIMARY BATHROOM BEFORE

PRIMARY BATHROOM PLANS
The primary bathroom we have designed for our clients is unreal! Their current bathroom lacks space and functionality, so we’ve designed a dream oasis they’ll never want to leave. This bathroom will feature calacatta marble, touches of alder wood, and complete with satin brass finishes. Yep, we’re drooling too. Be sure to follow along on Instagram to see this space take shape.

We’re dying to know – which space is your favorite so far? Let us know by leaving a comment below!
MORE PROJECT SCOPES
Project Kickoff: The #BougieBar



Can you be more specific about the content of your article? After reading it, I still have some doubts. Hope you can help me. https://accounts.binance.com/cs/register-person?ref=PORL8W0Z