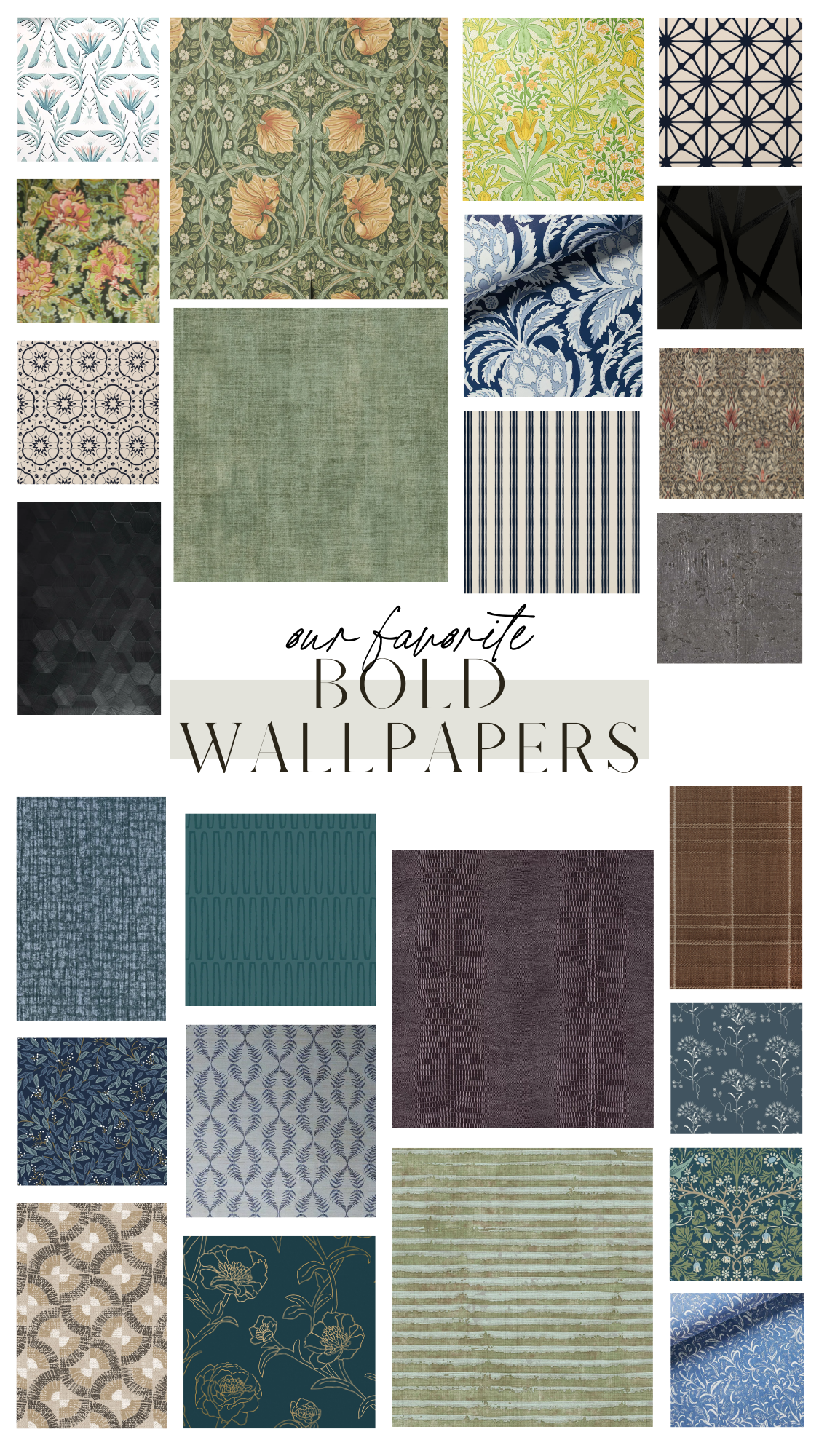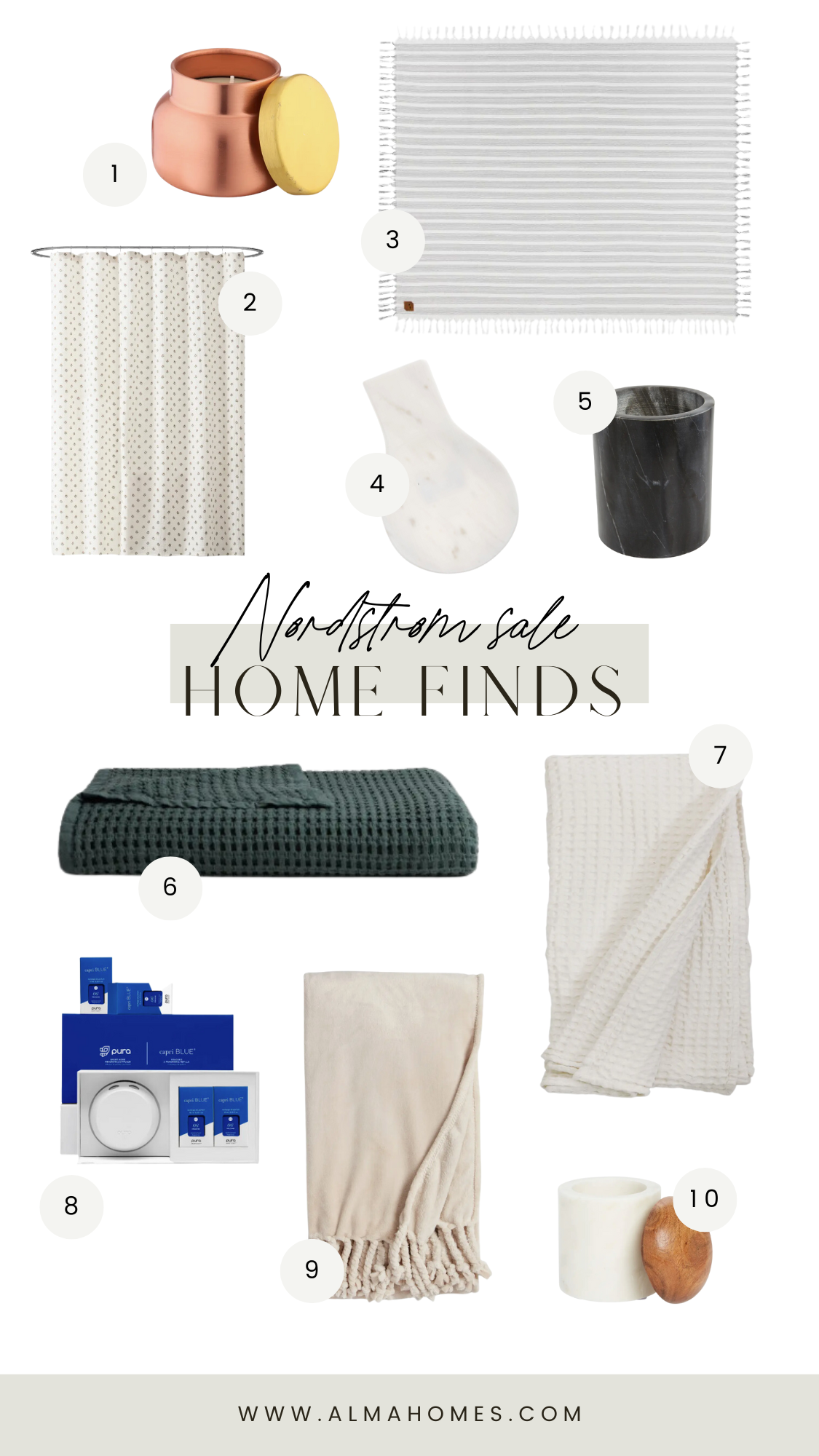There’s no shortage of project kickoffs around here, and we aren’t complaining! Demo is in full swing at the #UptonUpdate, so we figured it was time to share this sweet project with all of you.
Our clients at the #UptonUpdate came to us concerning a dated home design that wasn’t serving them the way they needed. With plans to expand their family, they knew it was time to give their home a major refresh. The overall layout of their home feels like a Tetris game; narrow hallways and sectioned-off rooms are limiting their amount of space. As lovers of hosting friends and family for game nights and overnight stays, they’re looking to maximize their square footage and introduce more bedrooms to their home.
Let’s dive into the before photos, and take a look at our overall plans for this project!
BEFORE
This project is essentially a complete teardown. Our main goal with this home is to open up their spaces and bring the house into this decade! As with any remodel, there’s a lot of cosmetic work to be done. We’ll start by reworking the layout, installing new flooring and windows throughout the house, and painting the walls. The work doesn’t stop there! Scroll down to get a closer look at our plans for each room.

We’re so excited to completely re-envision their kitchen by opening up the layout and creating a space to cook and entertain. In addition to new flooring, paint, and backsplash, we’ll be installing new cabinets to offer more storage for this family. The overall vibe is rustic, with an industrial twist. We can’t wait to show you the completed space!

Our clients love to entertain, so creating a warm and inviting living room space for them to enjoy was a must. The living room will see an effortless flow from the kitchen (no longer sanctioning off these spaces), so guests can converse from all areas of the main living space. We’ll be resurfacing their existing fireplace to create a focal point in their living room that will draw people together!

Their current home has a complete lack of storage for anything, so we knew implementing a mudroom into this remodel would be a plus! With plans to start a family, this mudroom will serve them for countless years to come and eliminate the overall clutter in their spaces.
While the home will look vastly different the next time you see it, we won’t spoil all the surprises! Leave your thoughts below, and make sure to follow along with us over on Instagram for more frequent updates and progress on our other projects!
Let the demo begin!











