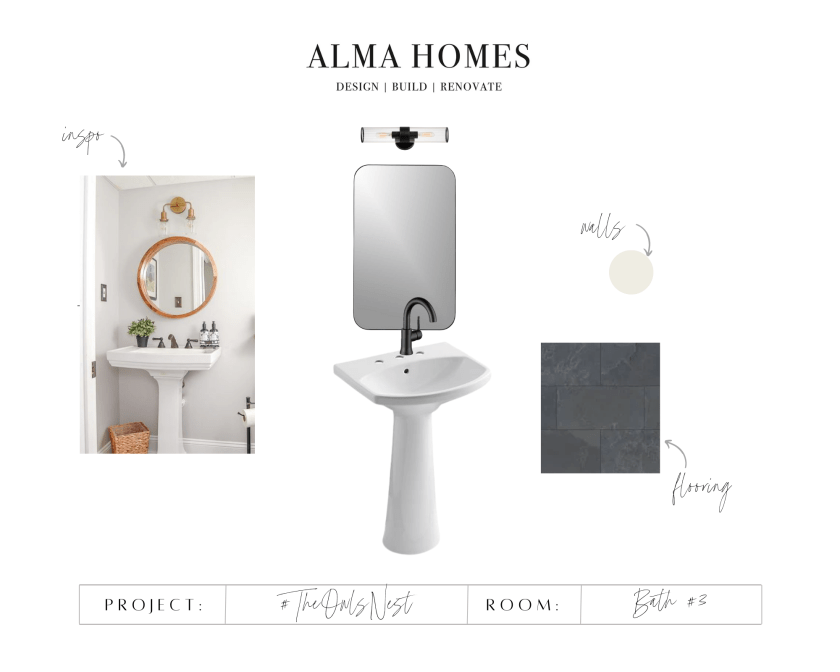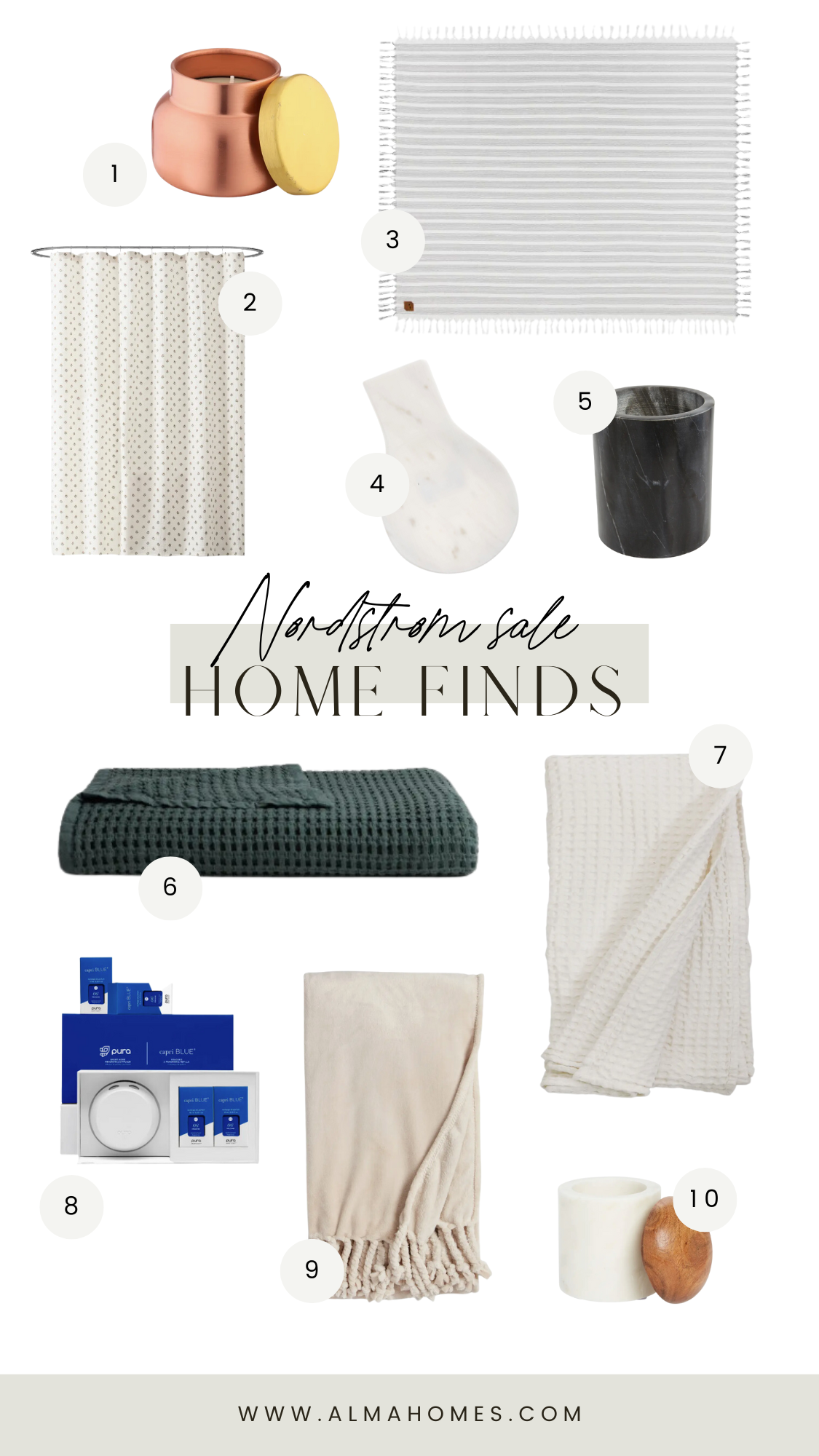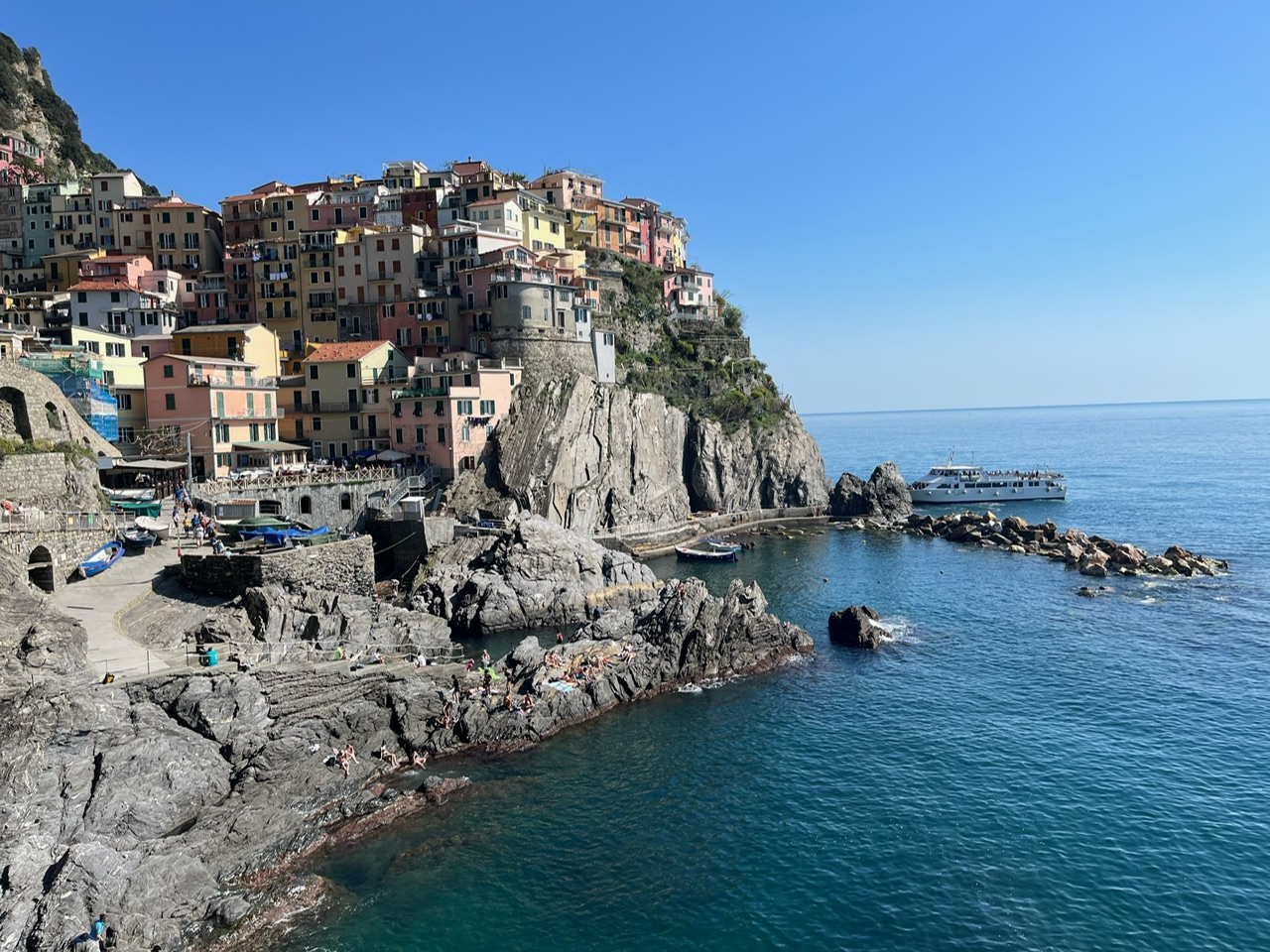It’s demo day! After a whirlwind of all things Artisan Home Tour with our #BloomingtonBuild, we’re excited to delve into our latest project and get back to what we know best – remodels! As your 2021 Minnesota Remodeler of the Year, this new project is filling our cups. Cue, #theowlsnest.
This cozy farmhouse nestled in long lake, MN, is in dire need of a modern refresh! Our clients came to us with plans to add a loft to their upper level and spruce up their main level living spaces that weren’t serving them both functionally and aesthetically, well at all. We invite you to dive deeper into our project plans below:
Kitchen Before

Kitchen Plans

The main goal with this kitchen is to make it more functional for our clients and include as much storage as possible! The existing space lacked any pantry storage, so we plan on doing an entire wall of custom-built kitchen cabinets (banquette style) with storage underneath and adding storage underneath their staircase next to the kitchen.
Bath #2 Before

Bath #2 Plans

Bath #3 Before

Bath #3 Plans

Follow along with #theowlsnest remodel and loft addition on our Instagram!


