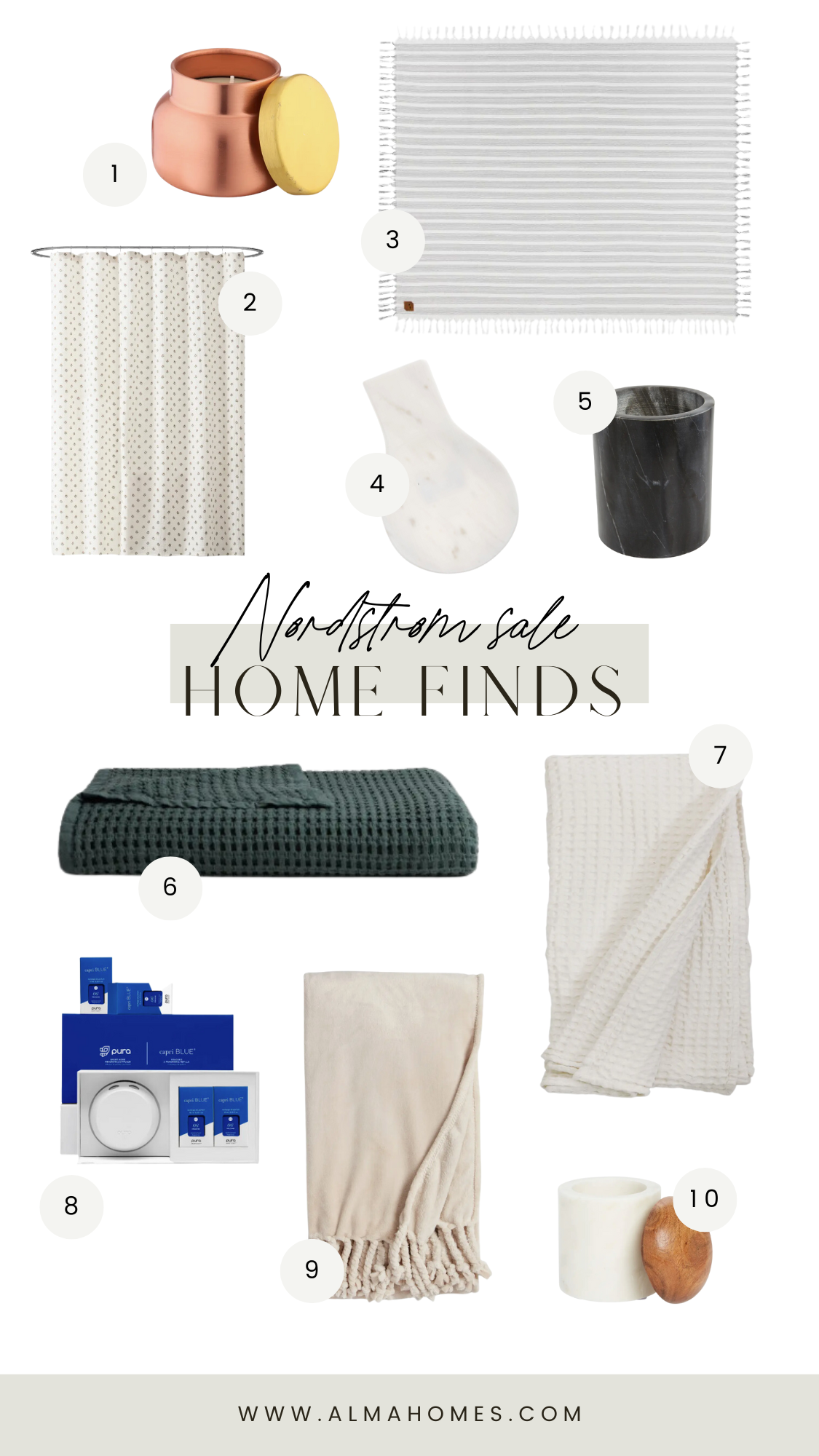Demo is in full swing at the #willowcreekremodel, and we’re giving you guys the inside scoop into all of our plans for this secluded single-family home. We’ll (arguably) be addressing the four most important spaces in the home: the kitchen, laundry room, mudroom, and owner’s suite. For these spaces to serve our clients best, this home will undergo various layout changes to create these new spaces. We made conscious design choices to create cohesion between these spaces and capture the white, bright, and coastal-inspired home our clients have been after. Take a peek at our plans below:
KITCHEN BEFORE

As you can see, their existing kitchen is very narrow and lacks a proper island, which makes it difficult for them to enjoy cooking and socializing in the space. We plan to open the kitchen up by blowing out the existing walls confining the space. The new kitchen will include a custom island in the center of the space, with cabinetry surrounding the perimeter. Our clients will also receive a new walk-in pantry with optimal storage for dry goods and/or linens.
KITCHEN PLANS

MUDROOM BEFORE

The mudroom will remain on the lower level off the garage but will undergo a massive transformation to include optimal storage for their family. Along with benched seating and hooks, their mudroom will include drawers solutions to hide any unwanted seasonal gear or outwear.
MUDROOM PLANS

PRIMARY BATH BEFORE

We’ll be relocating the primary bathroom to their existing primary bedroom, which will give our clients the space for a spacious walk-in shower, grand tub, and full-scale double vanity. The relocation of their primary bathroom and bedroom will allow our team to create the owner’s suite of their dreams!
PRIMARY BATH PLANS

LAUNDRY BEFORE

As we mentioned earlier, the laundry room will move from the lower-level mechanical room to the main level, which was a must-have request from our clients. We’re excited to build out this charming space to serve our clients the way a laundry room is intended!
LAUNDRY AFTER

Let us know which room you’re most excited to see come to life by leaving us your thoughts below. To follow the progress of the #WillowCreekRemodel, follow us on Instagram (@almahomes) for weekly updates!



I am a student of BAK College. The recent paper competition gave me a lot of headaches, and I checked a lot of information. Finally, after reading your article, it suddenly dawned on me that I can still have such an idea. grateful. But I still have some questions, hope you can help me.
The point of view of your article has taught me a lot, and I already know how to improve the paper on gate.oi, thank you. https://www.gate.io/ja/signup/XwNAU