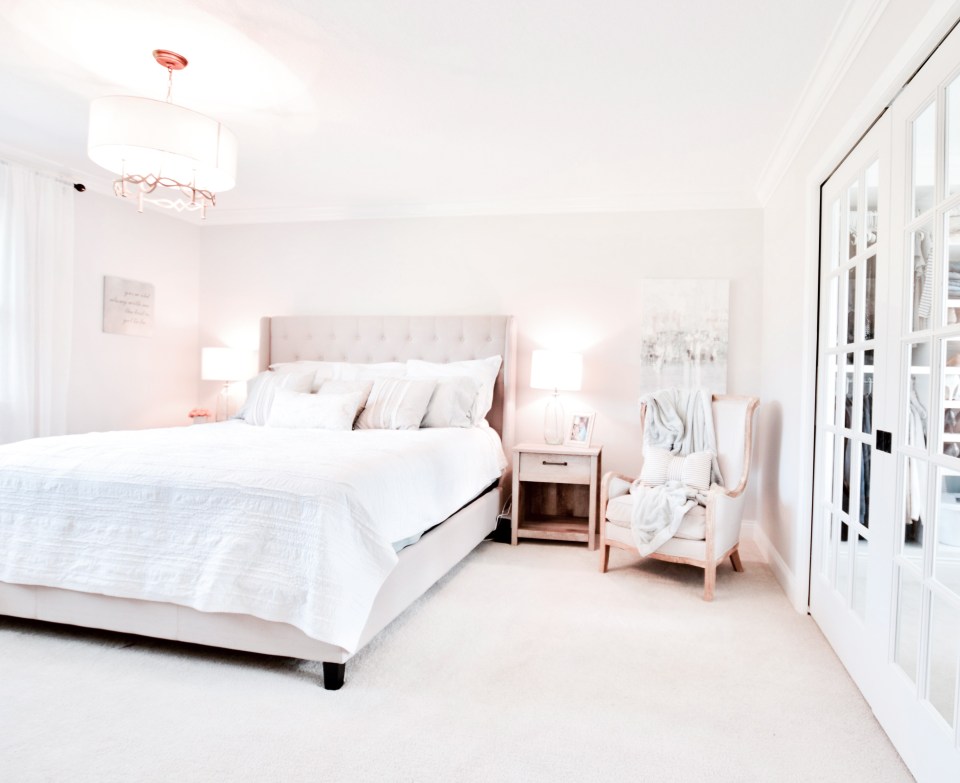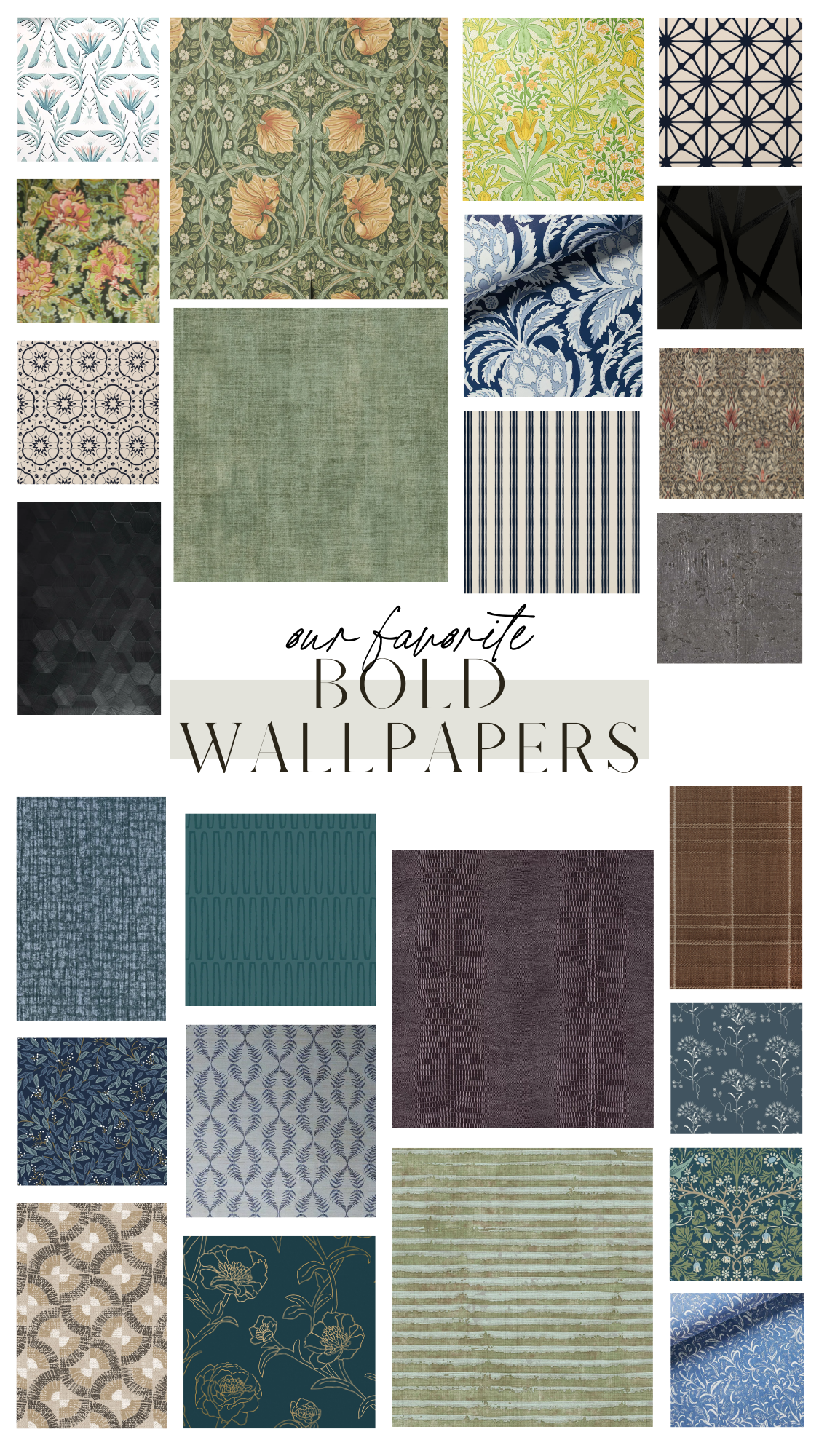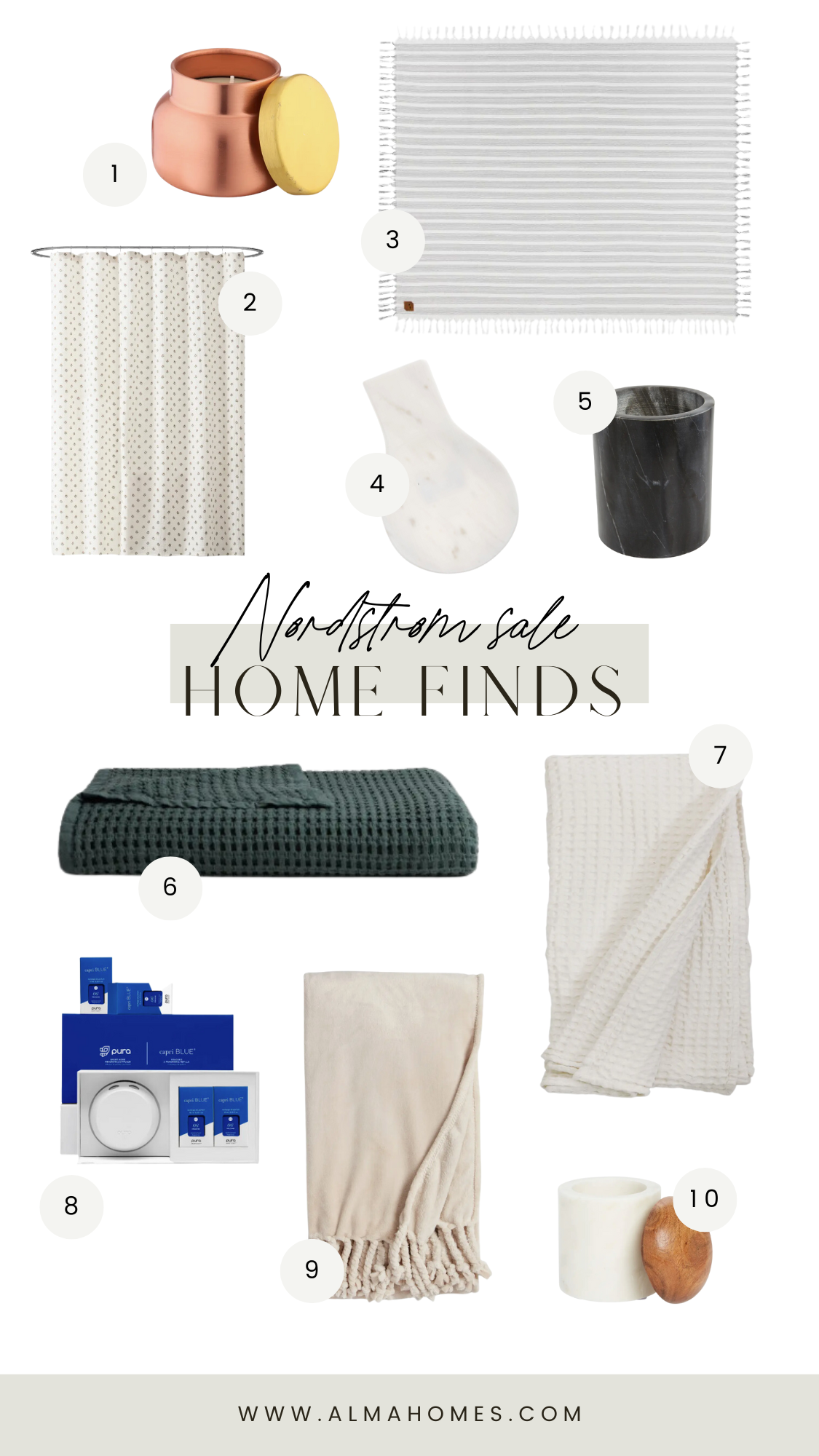Now, who doesn’t absolutely love a good master bedroom remodel? When designing this bedroom for our clients over at #theraspberryhillhouse, we wanted to give them an elegant space that still felt warm and inviting, because no one should ever feel uncomfortable in their own bedroom! With a few subtle (and drastic) changes, we created a master suite that has both the cute and comfy factors wrapped up in one big, beautiful package!


 It may be hard to tell, but before renovation, this used to be one large room. We wanted to utilize as much space as we could to create both a master bedroom and a walk-in closet. The existing closet doors were a rusty brown color and the carpet was old and beat up. This room had a lot of square footage, but needed some attention!
It may be hard to tell, but before renovation, this used to be one large room. We wanted to utilize as much space as we could to create both a master bedroom and a walk-in closet. The existing closet doors were a rusty brown color and the carpet was old and beat up. This room had a lot of square footage, but needed some attention!
For the bedroom, we replaced the flooring with new carpet and painted the walls Classic Gray by Benjamin Moore. We added white crown molding and a new lighting fixture above the bed. As for furniture, we used an upholstered bed frame, wooden nightstands, and a cute little chair in the corner.


 The image below shows the sweet nook area we created. It is the perfect place to relax after a long day and enjoy your favorite book! The throw blanket and pillow add a splash of color to the soft colored room.
The image below shows the sweet nook area we created. It is the perfect place to relax after a long day and enjoy your favorite book! The throw blanket and pillow add a splash of color to the soft colored room.

Since this bedroom was so large, we could’t pass up the opportunity to create a big and beautiful walk-in closet (every woman’s dream, sorry men)! The existing windows were crooked and off-balance, so we replaced them with three new windows. Side note, I am all about symmetry, so the previous windows were bringing my OCD to an all time high…can anyone relate?! We also took out the existing closets and built a wall to separate the two spaces. We were sure to build plenty of convenient built-in storage space on either side of the closet, always a must (a girl can never have too many clothes, again, sorry men)! And do you see that island in the center of the closet?! That’s actually two dressers we put back to back, and added some quartz on top!



We are extremely happy with how the space turned out! It is both elegant and functional for any couple. No more stuffing clothes and shoes into small, congested spaces!





I am a website designer. Recently, I am designing a website template about gate.io. The boss’s requirements are very strange, which makes me very difficult. I have consulted many websites, and later I discovered your blog, which is the style I hope to need. thank you very much. Would you allow me to use your blog style as a reference? thank you!