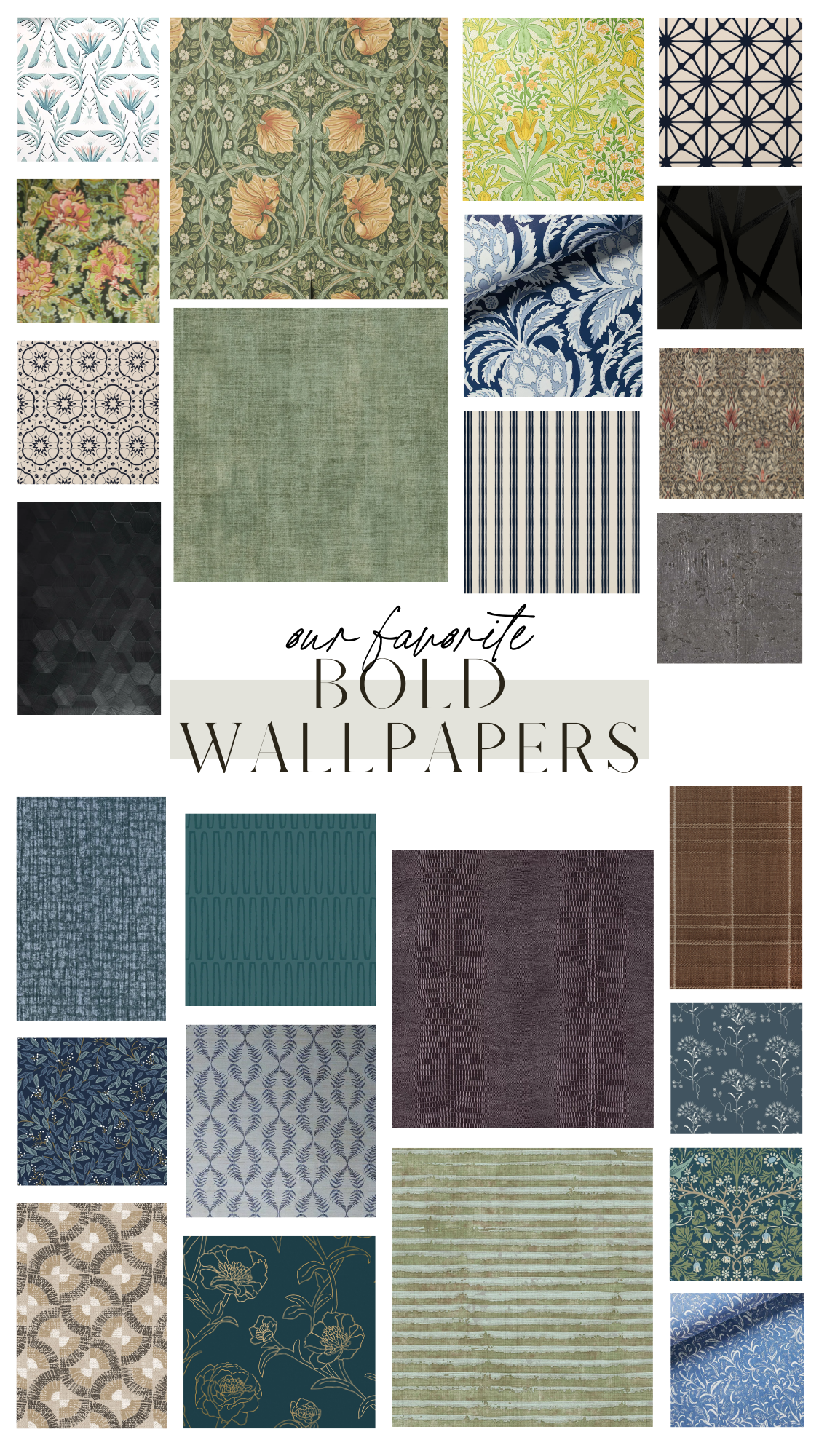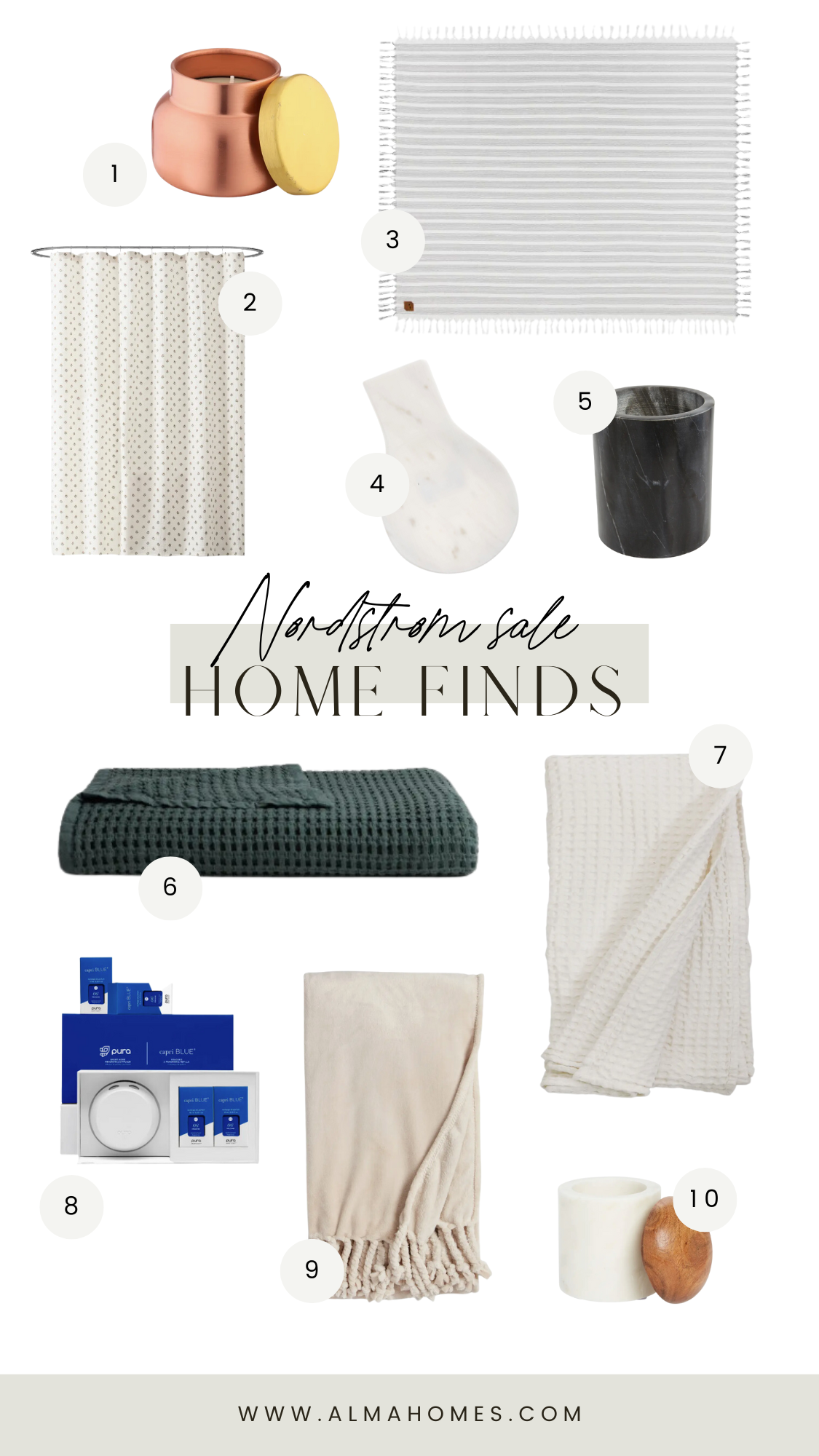Kitchens are our favorite place in the home for so many reasons. Over the years, we’ve both worked on and seen countless kitchens of all shapes, sizes, styles, and colors. While there are many aspects we’ve loved in the kitchens we’ve seen, there are also some mistakes we’ve seen homeowners make time and time again. Today, we’re sharing the top 5 mistakes we see so you don’t make the same mistakes in your new build or remodel!
MISTAKE #1: NOT HAVING ENOUGH SPACE
Has anyone ever felt claustrophobic in your own kitchen? It’s the WORST, isn’t it?! This might be because you’re not leaving enough walkway space between your countertops and your kitchen island (or other elements in the kitchen) We recommend leaving a MINIMUM of 42″ (but preferably 48″) between the counter and island. This is especially important when appliances come into play, because the minute you start opening that stove or dishwasher, your working space just got that much tighter.

 MISTAKE #2: TOO SMALL OF AN ISLAND
MISTAKE #2: TOO SMALL OF AN ISLAND
While we’re talking about islands, another mistake we see is having an island that is too small, or not having one at all! That being said, islands are not required, but we haven’t had a client YET that hasn’t wanted a large island. We’re huge fans of large islands because the kitchen is the gathering space in the house, and having an appropriately sized island will give you plenty of space for people and prep. While we love 10′ wide islands, we try to always stay above 8′ wide. In the photo above of #thetonkahouse, we did include a smaller 6′ island, but only because they had a peninsula not pictured which included seating for more people.

MISTAKE #3: MICROWAVE ABOVE THE RANGE
Hear us out on this one! We totally understand why homeowners like to have a microwave above the range — it’s convenient, it’s easy to reach and it’s off of the countertops. But, we’re going to be completely honest with you…they look tacky.
Below is the before and after from #TheTonkaHouse kitchen. As you can see, we ripped out the microwave above the range and replaced it with a gorgeous metal hood from Zephyr. Instead of having your microwave be the focal point of your kitchen (sounds worse when we say that, doesn’t it?), store it away in a pantry area or a storage cabinet.


MISTAKE #4: WRONG SCALE HOOD
Now that we covered the microwave, let’s talk about the hood! We’ve been in kitchen’s where the range hood is either too small or too large — both are equally bad. Too small of a hood will make your kitchen feel incomplete and just wrong, while too large of a hood will distract from the rest of the design and take away from your space. Your hood should be at least the size of your range but ideally a few inches longer. This will help your kitchen look proportional and balanced.

 MISTAKE #5: BAD LAYOUT
MISTAKE #5: BAD LAYOUT
Last, we’re tired of seeing bad kitchen layouts! Whether it’s a random stove with no countertop space on either side or overcrowded furniture and cabinetry…we’ve seen it all! They key to avoiding a bad kitchen layout is to think about the entire scope of your project before any implementation. Yes, you may want a 12-foot kitchen table, but is that going to be the best fit for your space? Think about the function of your room (walkways, workspace, storage) before making final decisions. And please, for the love of all that is good, do NOT push the fridge right up to the stove. Give yourself countertop space (not to mention room to breathe).

Were these tips helpful to you? Comment below and tell us what kitchen mistake resonated with you the most!
Photography: Melissa Oholendt Photography, Laura Rae Photography



Lords of good pointers here! Keep sharing useful stuff like this!
It looks amazing and stylish as well! Keep sharing stuff like this!!
I’ve been uploading vlogs of my cooking online lately, and I was thinking of getting my kitchen remodeled soon to help make my videos look better. I appreciate your advice when you told us to consider staying above 8′ wide when getting an island counter for the kitchen to give yourself plenty of space for people to gather and for food preparation. I’ll be sure to consider this while I look for a contractor to hire for kitchen remodeling soon.