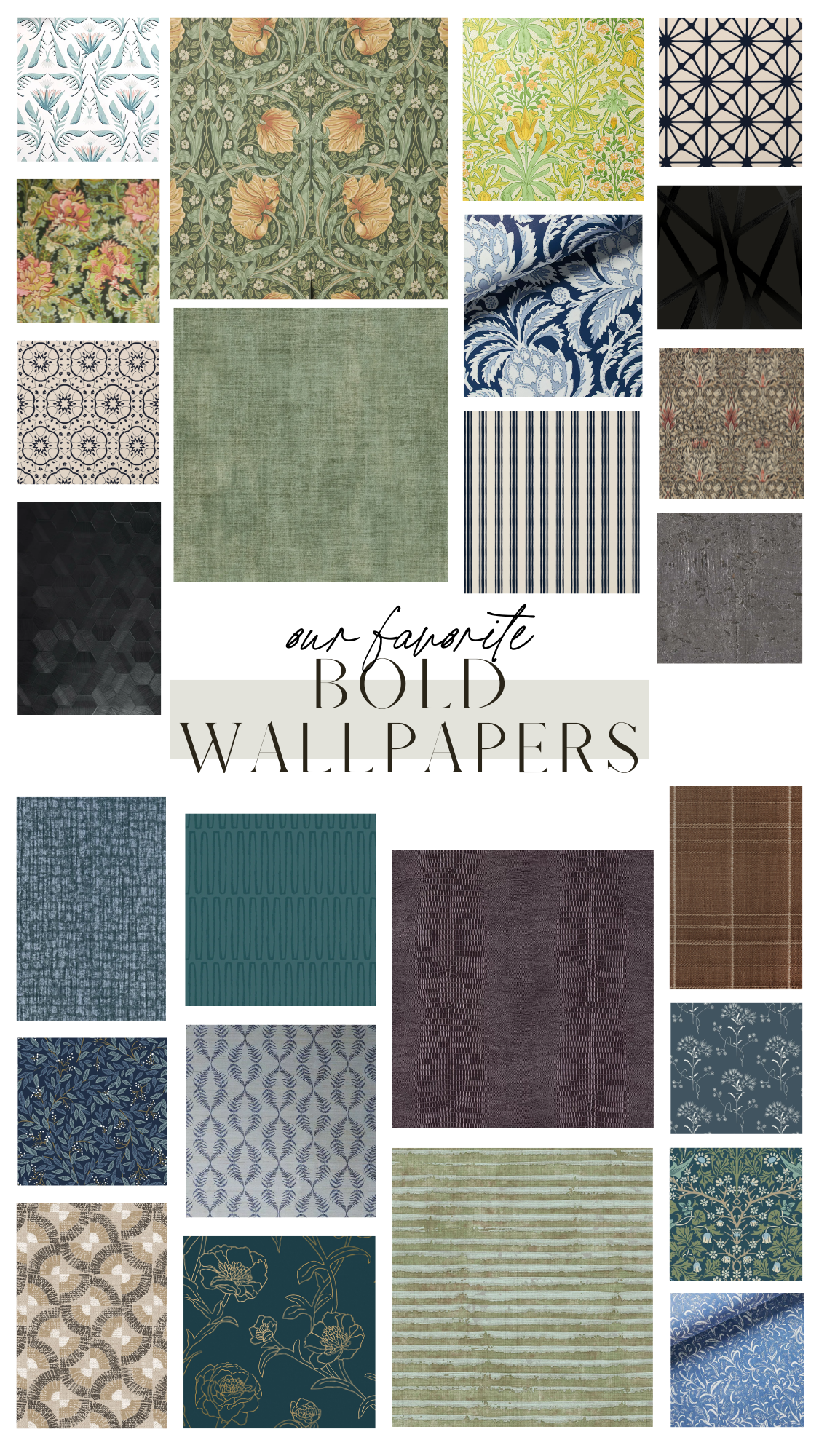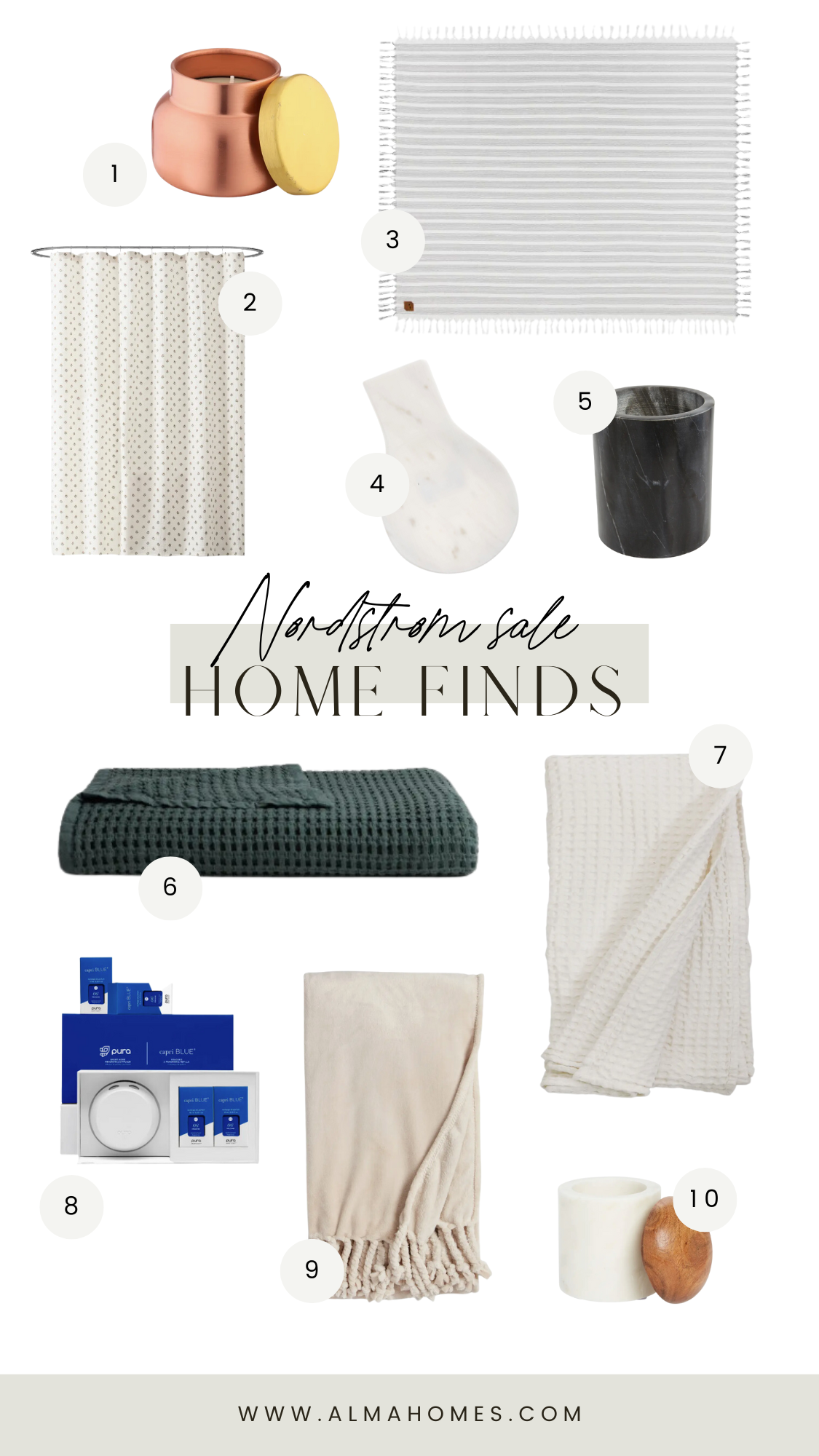If you’re in the position of designing or renovating a home, you know exactly how many decisions go into every room. From budgeting to layout to materials and colors, a lot goes into designing your dream home, and the bathrooms are no different! We’re sharing some helpful tips for how to design your dream bathroom(s), to keep you from getting designer’s block!
Bathrooms can be overwhelming to design, since you have to be decisive on the layout if you want to avoid a time-consuming and expensive renovations later on. It’s important to consider layout, structure and design in order to create a timeless bathroom that’s perfect for you and your family. (We also wrote a post about common bathroom design mistakes, which you can find here!)
Layout
Before anything else, you need to assess your bathroom needs and available space. If you’re working on a renovation, you’re probably limited to the space you already had, unless you’re able to knock down walls to make a bathroom bigger at the expense of closet space, etc. If you’re working with a smaller space, a giant soaking tub and separate shower probably aren’t the best option, and you’re better off with a nice shower or shower/tub combo. If space isn’t an issue, this is where it’s time for some decisions! Generally speaking, there are a few options for your bathroom layout:
Shower Only
Having just a shower is a good option in a few situations: if you don’t feel that you would need or use a bathtub, there’s only space for a small shower, or a luxury shower is a high priority! Standalone showers can range from smaller corner units to full multi-showerhead spaces that feel more like a hotel or spa than a home.

Shower/Tub Combo
This combination is a classic, and doesn’t have to look outdated or cheap! Tub/shower combos can look beautiful if done correctly, and are the best space-saving options if you’re set on having a shower and bathtub! (We share more about space-saving bathroom design tips here!) The key to a beautiful bathroom with this layout is to choose a tub that enhances your space, and dress up the surround with beautiful tile and hardware!

Separate Tub and Shower
If you have the space (and love baths!) this is a fantastic option for a stunning bathroom. Generally with this layout, the bathtub is the star of the show, so make sure to choose one that reflects the style you want. Don’t forget about the fixtures!

Wet Room
Wet rooms are definitely not for everyone, but they’re a great option if you have the space for them! The idea is to create a big open area for a separate open-floor shower and bathtub. If you aren’t quite sure about whether a wet room is the right option for you, consider the pros and cons:
Pros: watertight, accessible, family-friendly and versatile
Cons: require a lot of space, more expensive (due to waterproofing, etc.), sometimes harder to maintain.
We personally love wet rooms, but they’re definitely love-or-hate, so it’s okay if it’s not the design for you!

Things to consider when laying out your bathroom design:
Toilet placement
If you have a big bathroom, place the toilet in an area where it won’t be the focal point. You can even use a wall to partially hide the toilet to make it feel more private (and make your bathroom feel more luxurious!) If you have a smaller bathroom, you can still tuck the toilet away behind the vanity or tub.

Plumbing
If you’re renovating a bathroom, you need to consider the current layout of your bathroom’s plumbing and whether it’s cost-effective to move things around. If you’re on a tight budget, it’s a much better option to keep the plumbing lines where they are, so you may be stuck with the original layout of the room.

Sinks
Double-sink vanities are pretty standard in master bathrooms, but they can also take up a ton of space. Consider whether you have two people getting ready at the same time, and the necessity of two sinks vs. one – you may be better off with a smaller vanity in order to make more room for a tub or larger shower.

Materials and design elements
Once you have the layout for your bathroom chosen, it’s time to pick the materials and design elements! Choosing a tub, faucets, tile, vanity, sinks, mirrors, etc. can all be a bit overwhelming, but if you have a general idea of your design style, it’s really helpful. Start with the big elements: tub design (if you’re including one), vanity size and style, flooring, and then work your way to the smaller, more stylistic choices – shower and wall tile, countertops, mirrors, etc.
This is the fun part! The key is to find a balance between fun and trendy (we love a bold tile or fun wallpaper!) and timeless. For example, you can’t go wrong with marble or subway tile, but don’t be afraid to have some fun with your design, either! Or, you can always go all-in on the fun with a hot pink bathtub like at the Countryside Custom!

With some careful planning, you can design the bathroom of your dreams – and if you need a little help, we’re here to walk through it with you! What are your bathroom design necessities?! Make sure to comment below to let us know, and over on Instagram @AlmaHomes, too!
Photography: Melissa Oholendt, Laura Rae Photography, Spacecrafting Photography, Sarah Olfelt Photo, Alma Homes




I liked that you pointed out that you will want to consider the layout of the bathroom. It is good to know that you will want to think about where to put things like the toilet and shower. Personally, I would want to get an expert to help me figure out what is the best layout for my guest bathroom. I want to put a bathtub in it next year.
I liked how you mentioned that you should put your toilet in a place that’s not the focal point if you have a large bathroom. My wife and I are wanting to remodel our bathroom and we were wondering where we should put the toilet. I’ll be sure to tell her that we should put the toilet in a place that’s not the focal point.
It really helped when you suggested that I assess my bathroom needs first before making a decision. The available space is quite limited, so I need to make sure that we have enough for storage and functional areas. I think I’ll be needing the assistance of remodeling contractors who can help me plan the bathroom layout better.
This is best tips for bathroom design. Thanks for sharing with us.
I appreciate your advice when you told us to choose a tub that can enhance the space and to dress up the bathroom with beautiful tile and hardware if we want to have a shower and tub combination for our bathroom. I’m getting my bathroom remodeled soon, so I wanted to find a contractor to discuss my plans for it. I’ll be sure to bear this in mind while I look for a contractor to hire for my shower remodeling needs soon.
1xBet является одной из самых популярных на рынке. https://bet-promokod.ru/ Большой выбор событий из мира спорта и киберспорта, множество открытых линий, самые высокие коэффициенты. Также, БК имеет широкий функционал и одна из немногих дает возможность совершать ставки по специальным промокодам. Используя промокоды, вы можете получить реальный денежный выигрыш, не внося абсолютно никаких средств. Это реально! Узнать последний промокод вы можете прямо сейчас, однако использовать его необходимо в соответствии с условиями и инструкциями, которые приведены ниже.