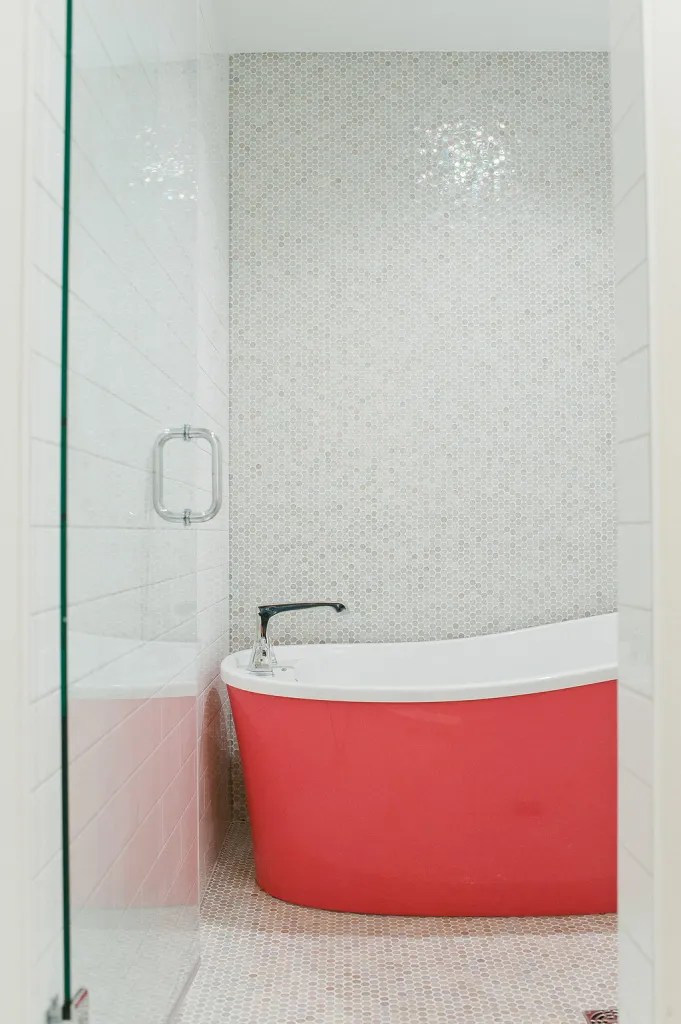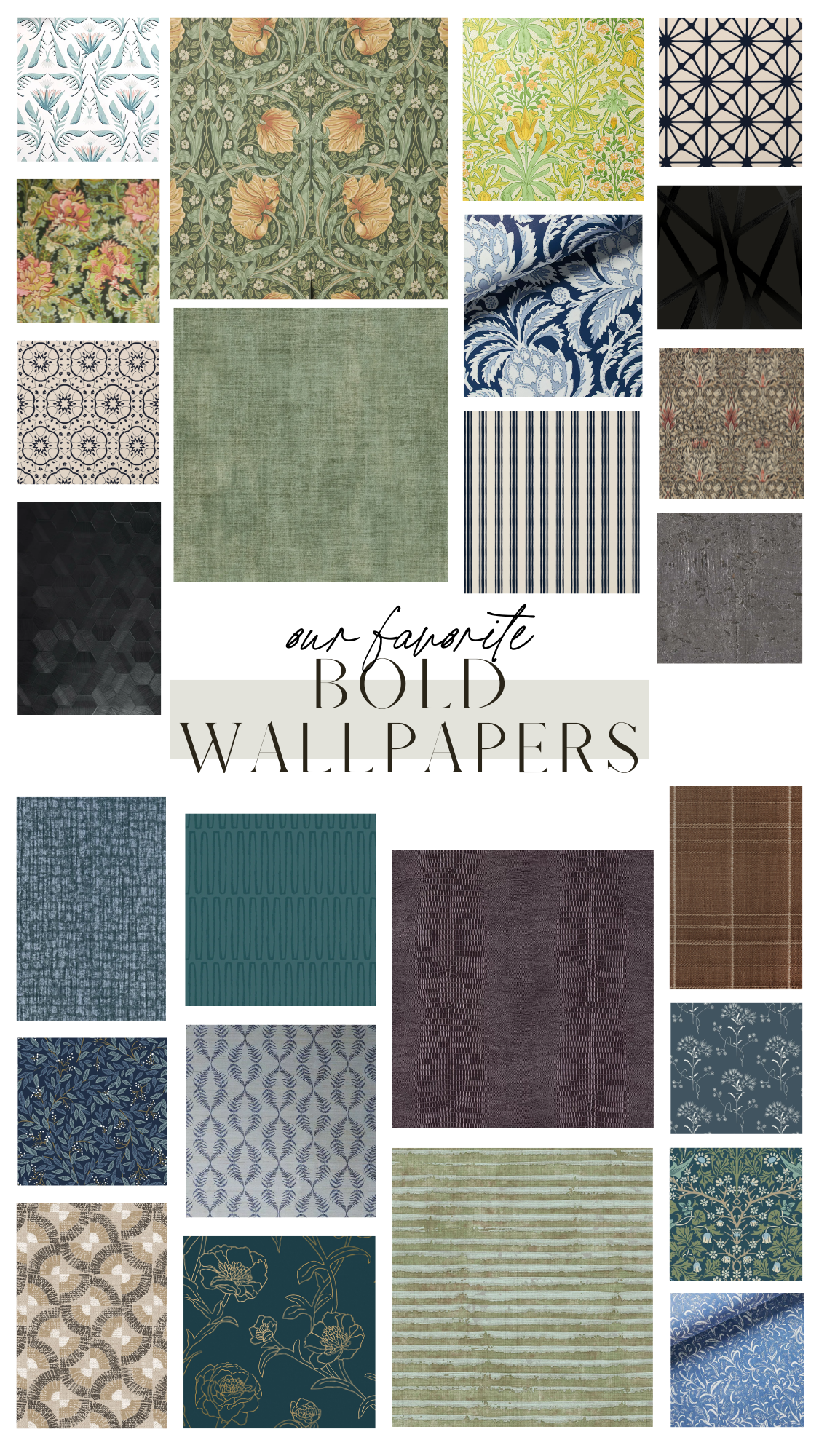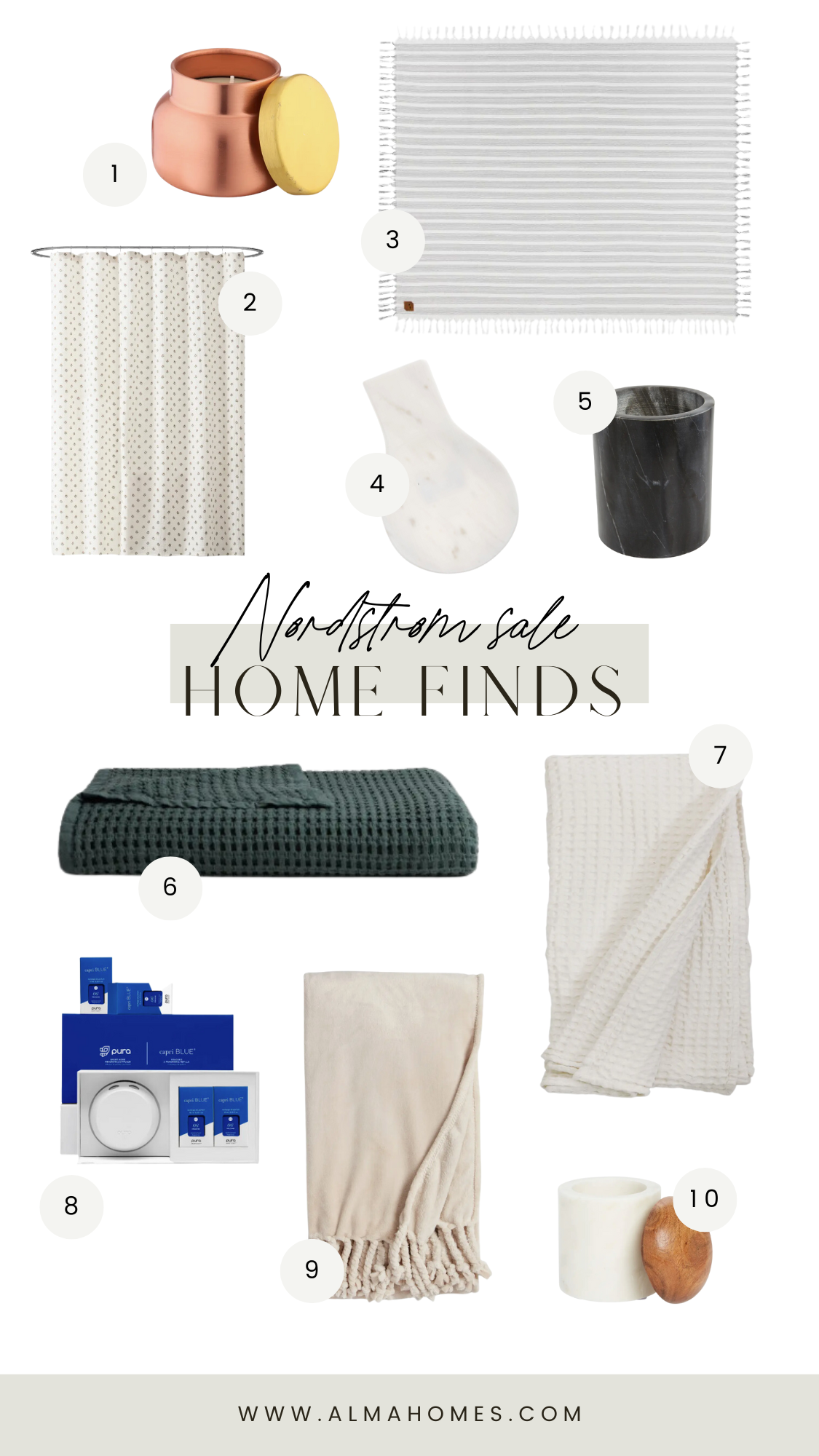The bathroom: an essential space in any home, and a place where excellent design can elevate your lifestyle (hello, efficient morning routine!). In today’s post, we’re sharing four bathroom layouts from our custom home build projects around Minnesota. Each comes with pros and cons, so read on to discover the layout that aligns best with your family’s preferences and lifestyle!
Shower-Only Bathroom

Shower-Only Bathroom Pros
Shower-only layouts have a smaller, more flexible footprint, making them a great fit for smaller bathrooms like guest bathrooms. Additionally, a shower-only layout can be easier to clean and maintain, and it typically costs less to build. Another perk? Showers use significantly less water than bathtubs, helping to lower your water bill and conserve water.
For those looking for a spa-like experience at home, add multiple shower heads or a steam shower!
Shower-Only Bathroom Cons
A shower-only layout is not as versatile compared to the other options shared here. For example, if you enjoy taking relaxing baths, a shower-only layout is not for you. Similarly, if you have children, a combined shower and bathtub layout may be more practical.

Other Shower-Only Bathroom Considerations
If you aren’t planning to stay in your house long term, keep the resale value in mind. Having at least one bathtub in your home boosts its resale value by increasing the pool of interested homebuyers, given that tubs are a desirable feature for many parents and even pet owners.
Freestanding tubs have also been increasing in popularity in recent years, and a 2021 survey by the National Association of Home Builders found that 72% of first-time buyers rated both a shower stall and tub in the primary bath as “essential” or “desirable.” So if you have the space and budget, consider adding a tub to your primary bathroom’s layout.
Shower/Bathtub Combination

Shower/Bathtub Combination Pros
This space-saving layout offers the best of both worlds — it provides a quick shower option for those in a hurry or a relaxing soak for those looking to chill. For those with kiddos or limited space, a combined shower/tub layout is a wonderful, multi-purpose option. Plus you only have to clean one fixture and can dress up the design with fun tile!
Shower/Bathtub Combination Cons
A shower/bathtub combination may pose a safety risk for people with mobility issues or who are prone to slipping and falling. Stepping over the tub walls to get in and out poses an added challenge, and the tub floor might be slippery. In this instance, a walk-in shower is a more favorable layout.
One other downside? Unlike with a freestanding tub, the shower/tub fixture must be up against a wall for plumbing access, which demands design limitations. Keep this in mind when dreaming up your bathroom layout!
Freestanding Bathtub + Walk-In Shower

Freestanding Bathtub + Walk-In Shower Pros
We love the customization possibility of this layout! Freestanding tubs are hot right now, and they create a stunning focal point for the room. They also offer the flexibility to place the freestanding tub anywhere in the bathroom, as opposed to a built-in tub that is fixed in one location.
Walk-in showers are easily accessible. They can be quite luxurious with options to add a recessed niche for seamless storage, a built-in bench, or multiple shower heads. This layout is one of the pricier ones on this list, but you can scale back the extras as needed.
Freestanding Bathtub + Walk-In Shower Cons
Installation costs for a separate shower and tub are often higher than a combined shower/tub. Additionally, this layout takes up more space, so it might not be possible in your bathroom.

Other Freestanding Bathtub + Walk-In Shower Considerations
Consider how often you take baths — is it worth the extra cost of installing a tub if you never use it? Will it help the resale value if you plan to keep your house for awhile? These are two excellent questions to ask yourself when deciding whether to choose a freestanding bathtub + walk-in shower.
Wet Room
A wet room is a fully waterproofed bathroom space that combines a shower and a bath. It typically has a level floor and a central drain, with tiles covering the walls and floor.

Wet Room Pros
Wet rooms maximize space by putting the shower and bathtub in the same open-floor area and provide a contemporary, sleek look. They’re family-friendly, watertight, and accessible (and we love their aesthetic).
Wet Room Cons
Wet rooms are expensive since the full area needs to be waterproofed, and this layout requires a lot of tile compared to the other layouts we’ve shared here. They can also be tougher to maintain. And, if you’re going for the large, open-room feel, wet rooms take up a lot of space. We’re personally big fans of wet rooms, but this layout isn’t for everyone.

Rising Bathroom Trend
We’ve been seeing a recent resurgence of built-in bathtubs! However, this trend has changed since its heyday in the 90s. Today’s built-in tubs are surrounded by beautiful stone or have stunning millwork along the sides. There are lots of ways to customize this rising trend and make it work in your home!
On the flip side, if you’re looking for design mistakes to avoid, read our post on the topic here.

Whether you’re building, renovating, or updating your bathroom, we hope these ideas help you gain confidence when deciding on a layout. For more helpful resources join our email list here or give us a follow over on Instagram. Finally, thank you for spending your valuable time with us over here in our little corner of the internet. We’re grateful!
Love our website? Use code ALMAHOMESSENTME for 10% off any Tonic Site Shop website template.


