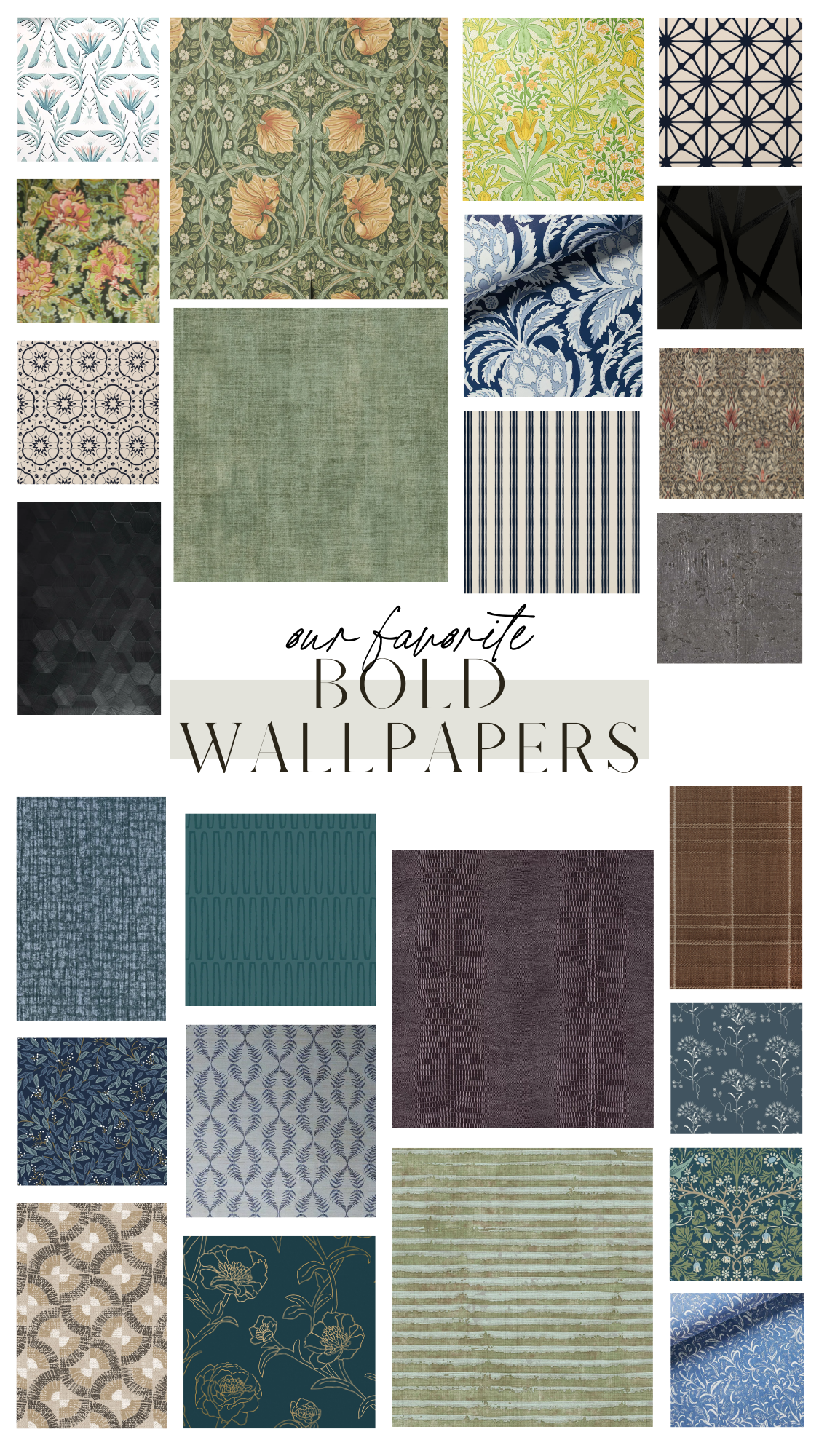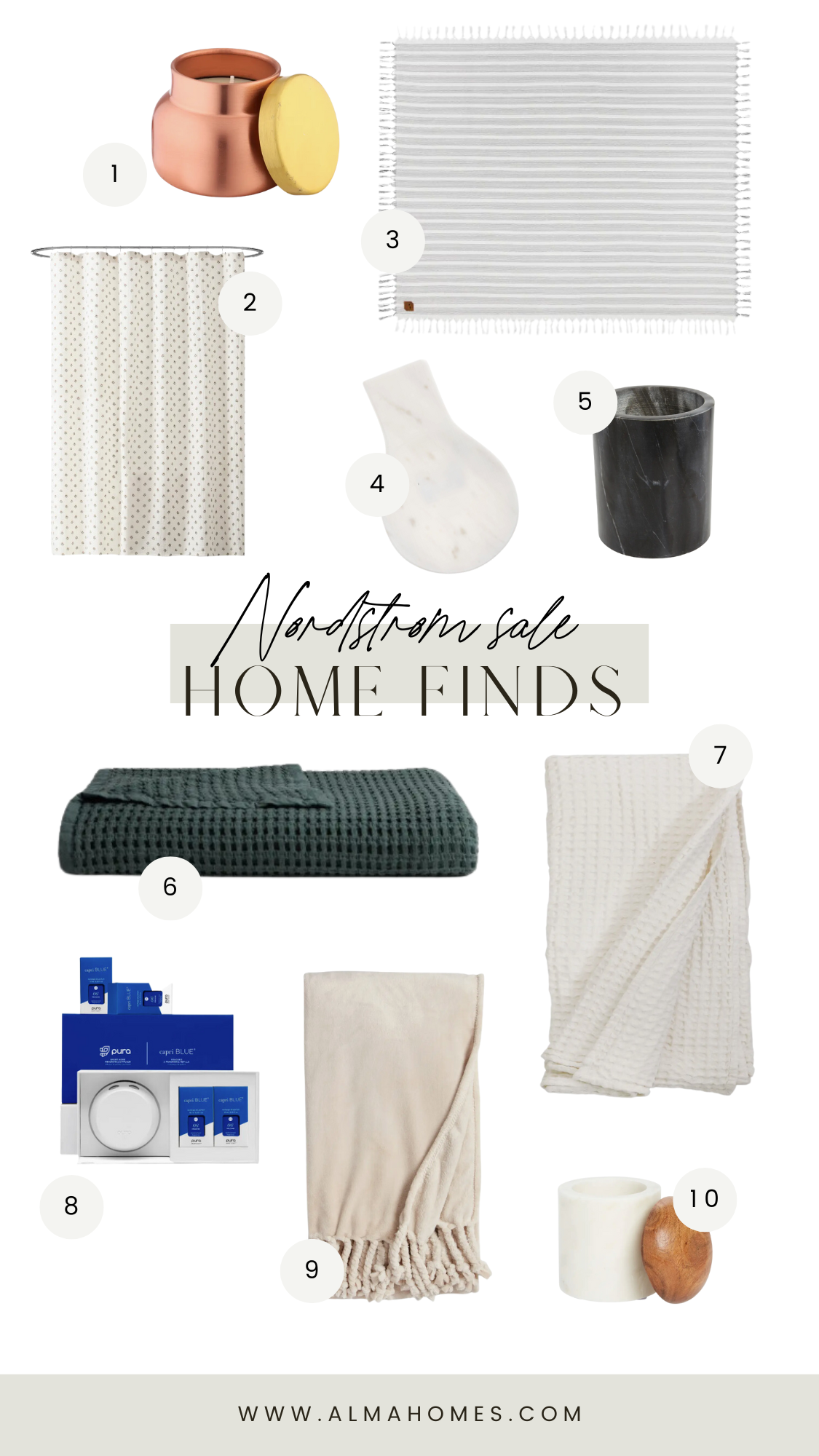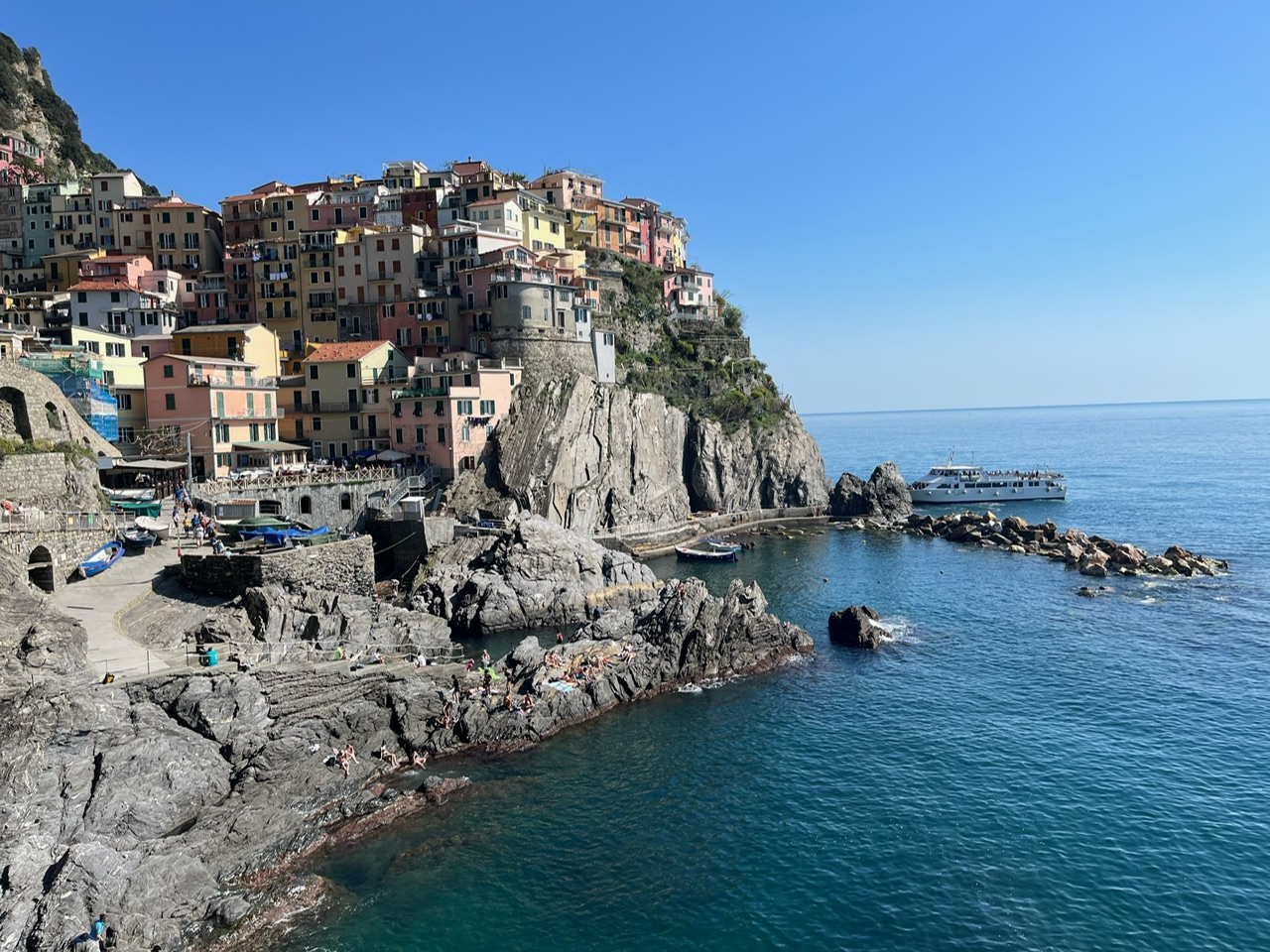If you’re a longtime follower of ours, the #TonkaHouse hashtag may sound familiar to you…We’re so excited to share that we’ll be diving back into this lakeside escape and remodeling new spaces within the home! In 2018, we had the pleasure of renovating the entire main level and bedrooms in this home (view the reveal here). This time around, our team will be focusing on the primary bath, hall bath, lower level bath, and lower level bar. Check out all of our exciting design plans for these spaces below!
PRIMARY BATH BEFORE



THE PLANS
We’re so excited to create a coastal primary bath oasis for our clients at the #tonkahouse. We’ll be using blue-toned tile inspired by the water and clean, white marble countertops to give this space a much-needed refresh. The overarching goal is to bring the essence of living lakeside…inside!

HALL BATH BEFORE



THE PLANS

LOWER LEVEL BATH BEFORE



THE PLANS

LOWER LEVEL BAR BEFORE



THE PLANS
We have HUGE plans for the #tonkahouse lower level. Not only are we revamping their bar to meet a speakeasy feel, but we’re also incorporating a stunning wine nook under the stairs. The lower level will see a slight floor plan reconfiguration to open up the bar space, and we have a feeling this space will be a family favorite, with multiple areas to entertain guests!

While the home will look vastly different the next time you see it, we won’t spoil all the surprises! Leave your thoughts below, and make sure to follow along with us over on Instagram for more frequent updates and progress on our other projects!
Let the demo begin!



Can you be more specific about the content of your article? After reading it, I still have some doubts. Hope you can help me.
The point of view of your article has taught me a lot, and I already know how to improve the paper on gate.oi, thank you. https://www.gate.io/de/signup/XwNAU