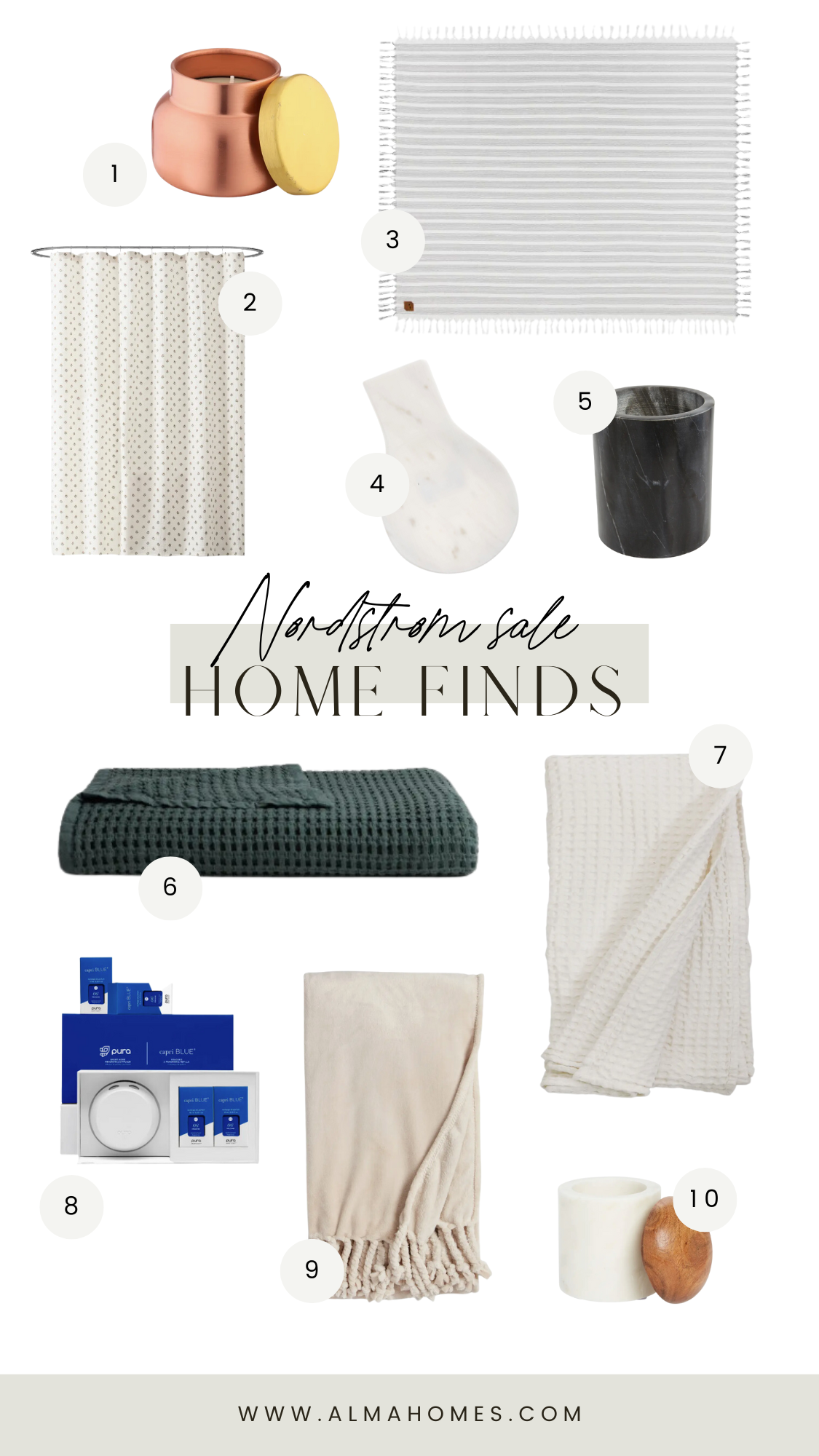Out of all the rooms in the #raspberryhillhouse, the kitchen, by far, underwent the biggest transformation. It went from being a run-down, crowded and dated space, to a bright, white open kitchen oozing with farmhouse style!

 We started by knocking down all of the existing cabinets and removed the wall between the old kitchen and dining room. We actually removed those double windows you see above and built a wall there to create a walk in pantry. In the center of the space, we added a white kitchen island with a butcher block countertop, paired with chic upholstered bar stools.
We started by knocking down all of the existing cabinets and removed the wall between the old kitchen and dining room. We actually removed those double windows you see above and built a wall there to create a walk in pantry. In the center of the space, we added a white kitchen island with a butcher block countertop, paired with chic upholstered bar stools.

For the backsplash, we went with one of my all time favorite marbles – Royal Satin White from the Tile Shop. It is so soft and pretty, while still giving variation to help keep things interesting in an otherwise predominately white room. And don’t even get me started on the Rohl pot filler…pretty sure that is now a necessity in all of my projects.

 Last, but definitely not least, is one of my favorite corners of the kitchen that includes this adorable wooden serving cart and antique mirror. These fun and unique elements bring so much character to the room, and impress guests with it’s originality.
Last, but definitely not least, is one of my favorite corners of the kitchen that includes this adorable wooden serving cart and antique mirror. These fun and unique elements bring so much character to the room, and impress guests with it’s originality.
They say the better looking your kitchen is, the more time you’ll want to spend in it…and it looks like these home owners will need to stock up on their food!










