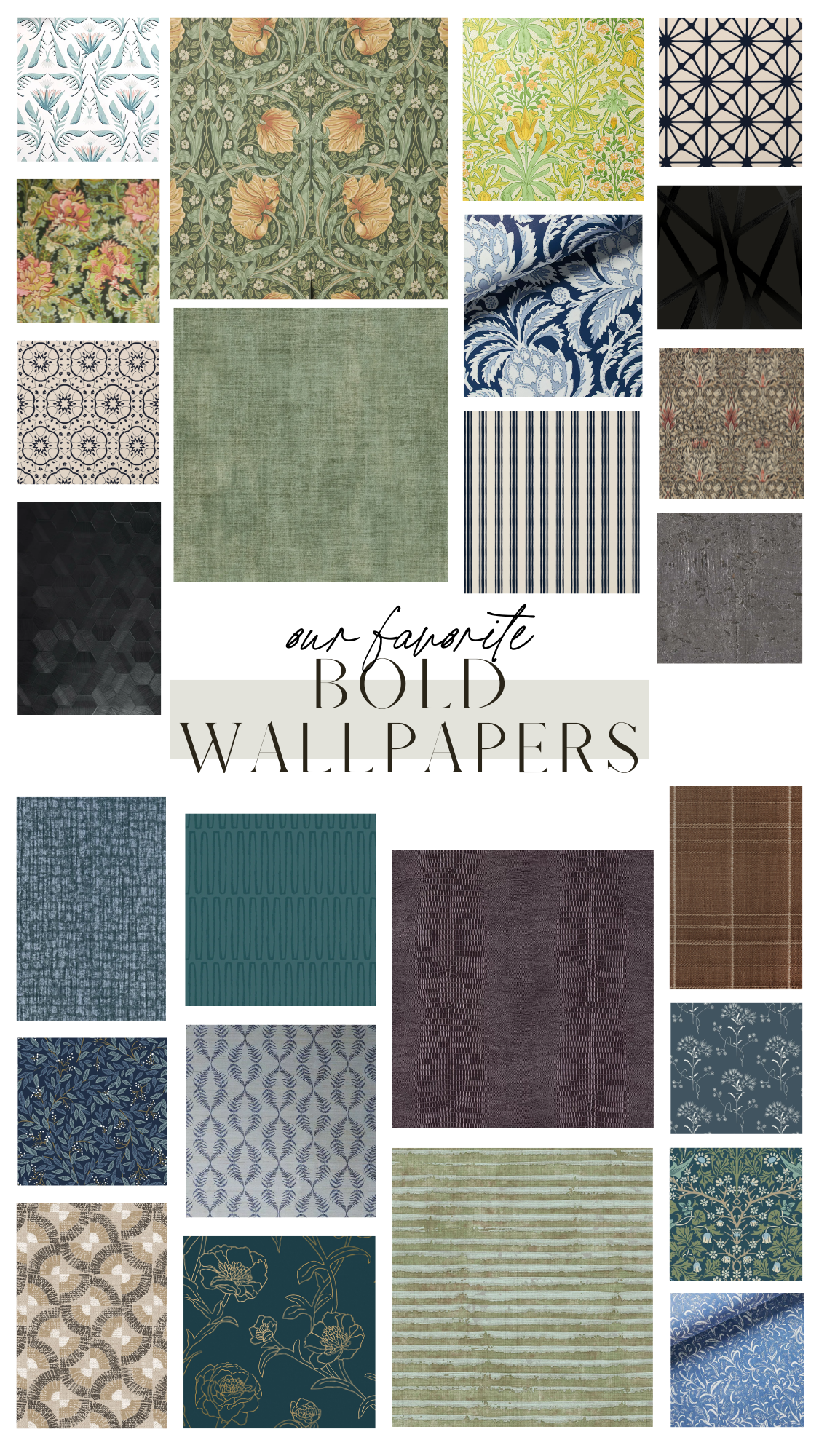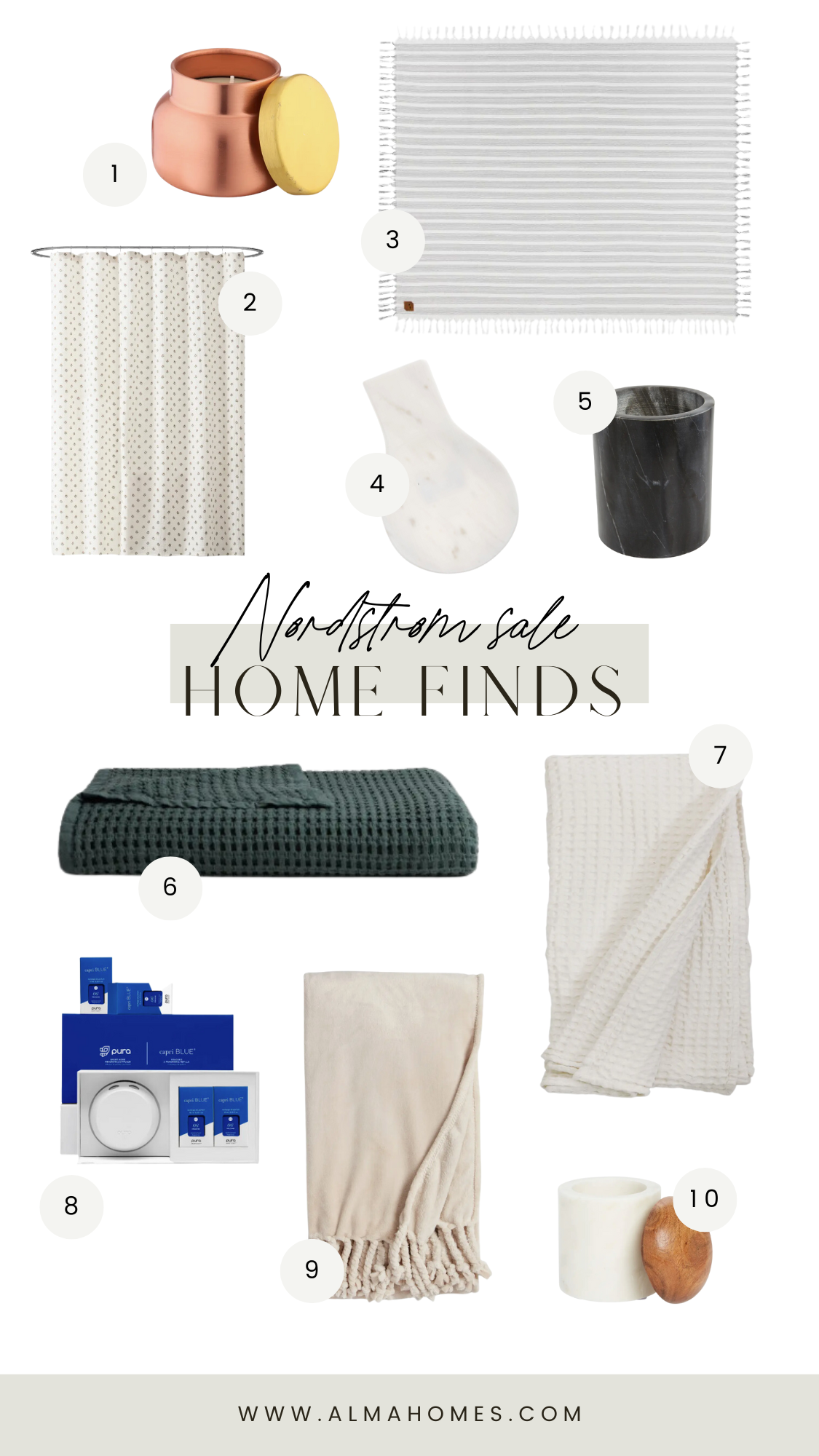Welcome to the kitchen at #thehighlandshouse! Prior to us getting our hands on this kitchen, it was dated, drab, and had a very inefficient layout. This small space was cramped, and certainly wasn’t a place that was warm and inviting. There wasn’t much for counter space, and storage was definitely lacking.

One of our main goals was to make this kitchen more usable. We reconfigured the layout to accommodate a better workflow, opened up the walkway between the kitchen and dining room to help the kitchen feel larger and open, and we added a built in dinette for added storage and seating.

DESIGN IS A FUNNY WORD. SOME PEOPLE THINK DESIGN MEANS HOW IT LOOKS. BUT OF COURSE, IF YOU DIG DEEPER, IT’S REALLY HOW IT WORKS.











I may need your help. I tried many ways but couldn’t solve it, but after reading your article, I think you have a way to help me. I’m looking forward for your reply. Thanks.