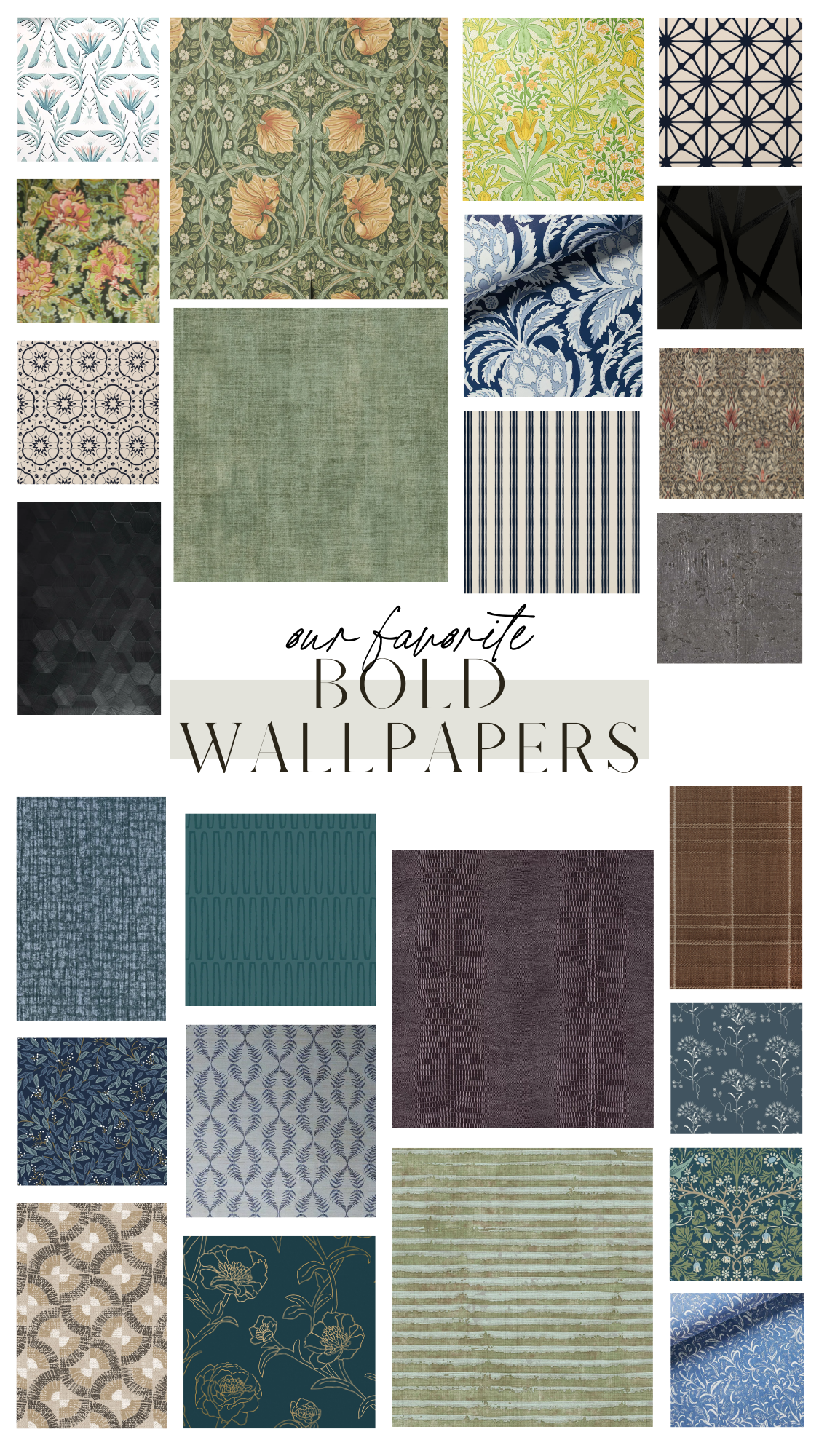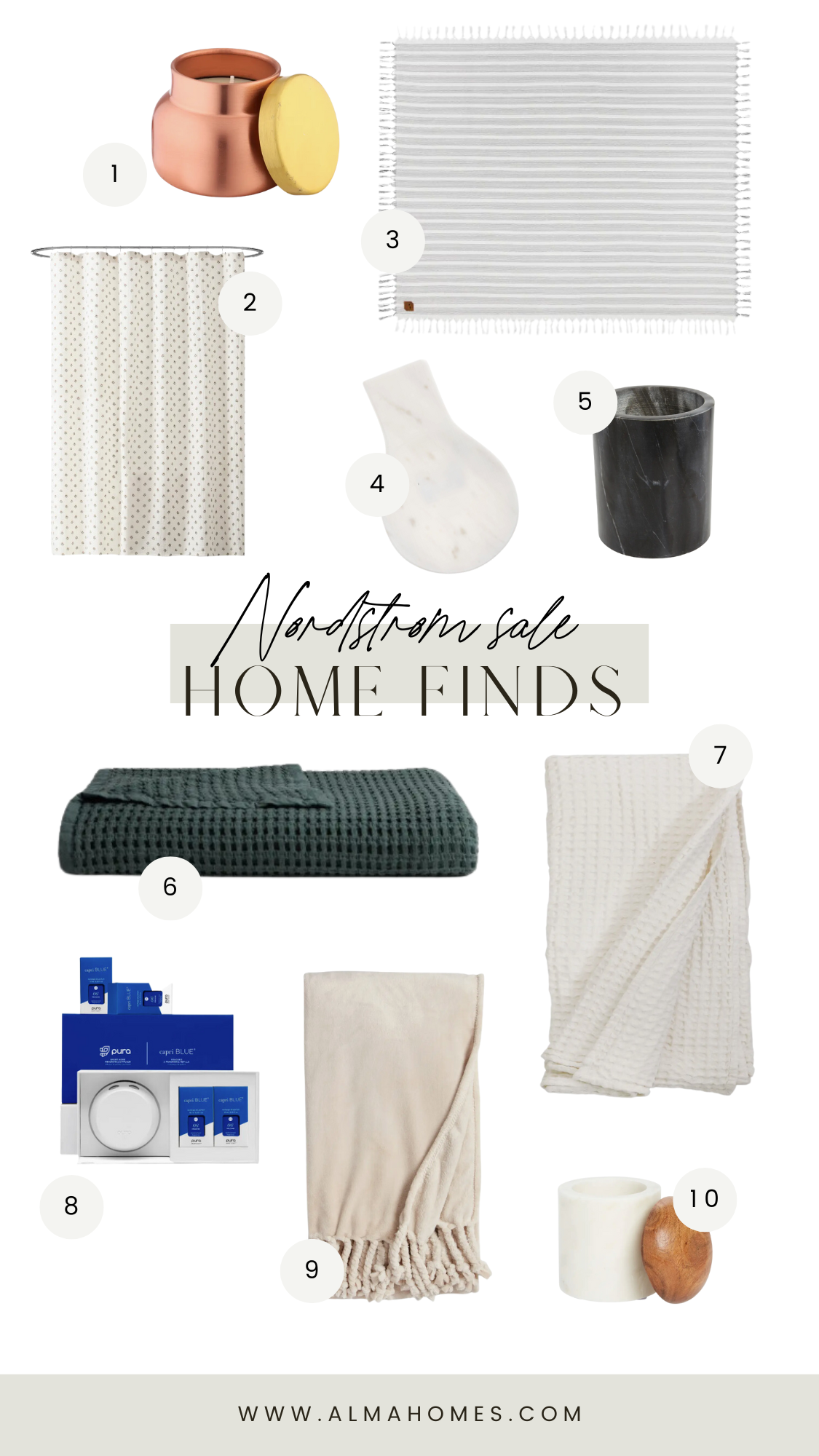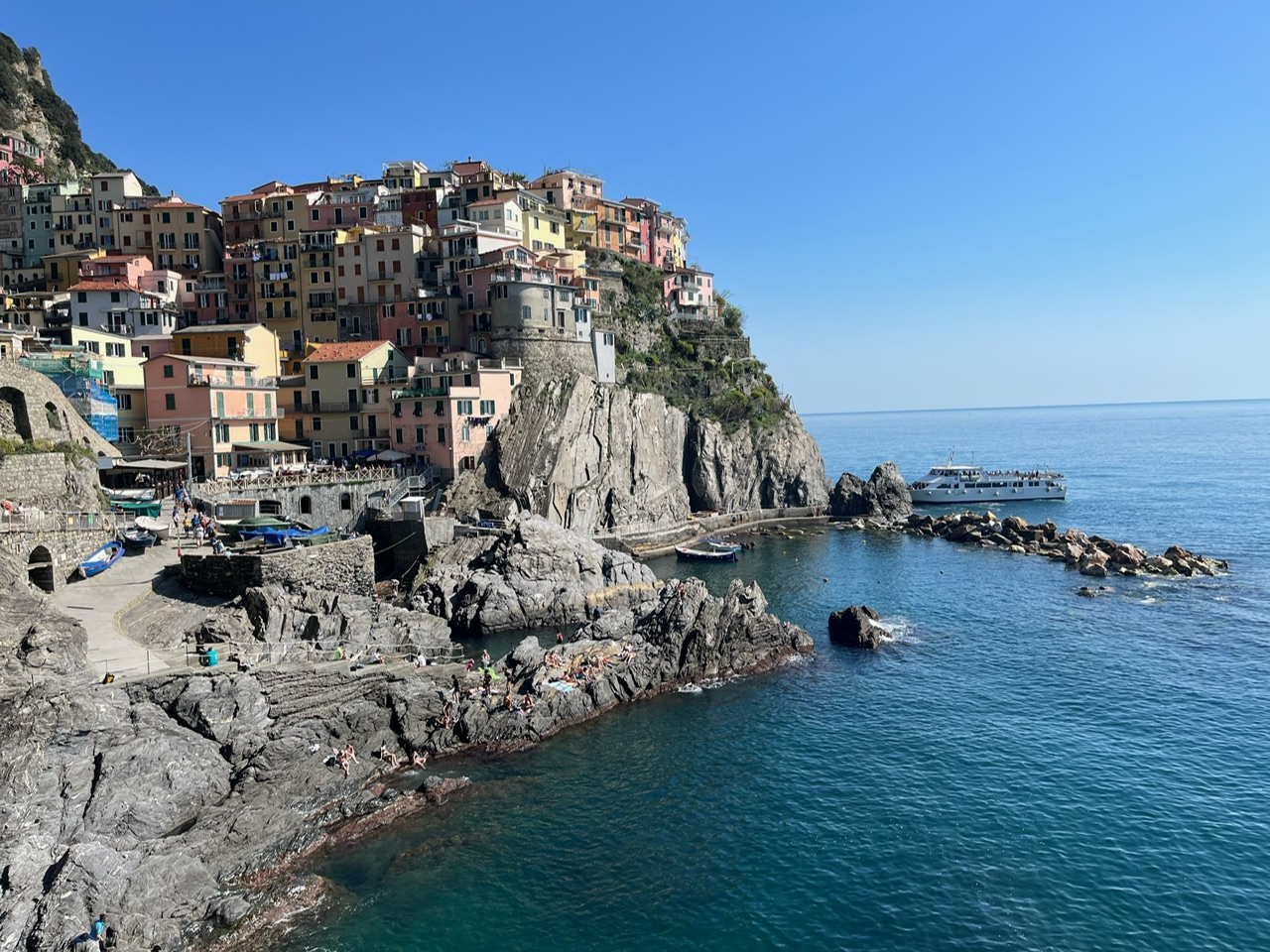If you’re following along on Instagram, you’ve probably seen little sneak peeks of different design elements and all that good stuff going on lately. But I know you’ve been dying for more than sneak peeks, so I figured I would do a download of everything going on.
Back when I first purchased the lot, I knew I wanted to build my forever home there, but wasn’t really in a rush to build the whole thing. So the plan was to build the garage (because we desperately were needing more storage), with a 2 bedroom, 1 bathroom mother in law suite above it – and that would be it for the foreseeable future.
I spent the winter getting the design all finalized (which was actually way harder than I anticipated haha). While I knew what I wanted the garage portion to look like, it had to be able to work with the future house I would build down the road – and let’s just say it was a bit of a struggle for me to decide how this house would integrate with some theoretical house that did not exist at all. I ended up vaguely designing how the final house would look, just to make sure rooflines would integrate properly, elevations would work, etc.

The plan was to break ground once road restrictions came off this spring (in Minnesota, there’s a period of time each spring where trucks over a certain weight can’t drive on the roads while the frost comes out to prevent damage), and we had everything cued up to do so. Fast forward to the end of March, just about a month before we were planning to break ground, and I had a “great idea.” And by great idea, I mean an idea that was going to require a boatload of work (anyone who knows me knows this is a common occurrence, haha). Instead of just building the garage, I decided we should just build the whole house. In the long run, we’d save a lot of money doing it all at once, and then we could enter the home into the Artisan Tour in 2020.
So I quickly went back to the drawing board and threw myself into the all things design. After a lot of back and forth, we finalized the floor plans and elevations and got everything with the survey updated and ready to roll. So now, we are FINALLY ready to go. We just got the call that the permit is ready, and we’ll be breaking ground any day.
I’ll be blogging throughout the process, but for more live updates, you can follow along on my personal Instragram account, and I’ll be sharing on Alma’s Instagram as well.


