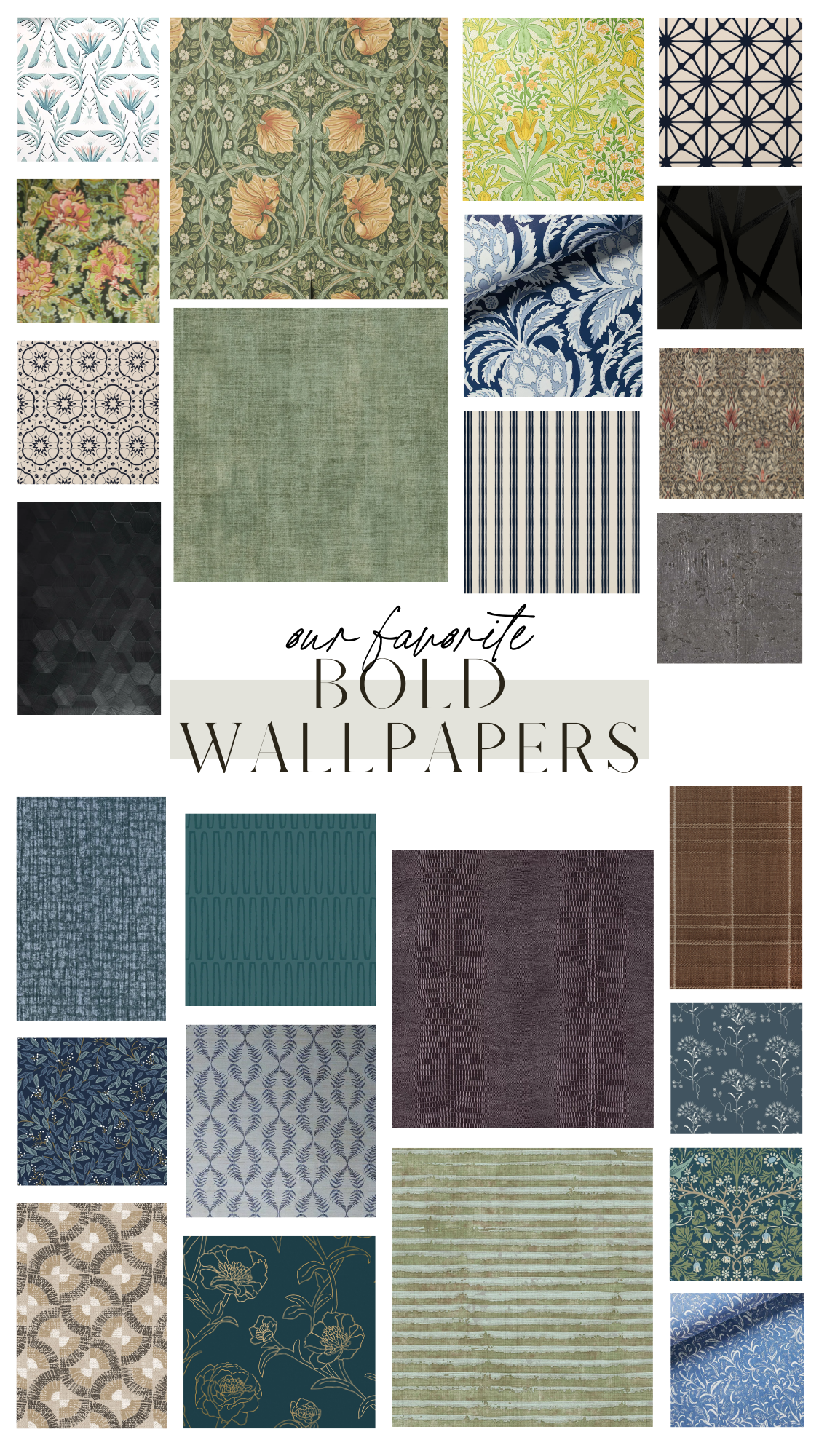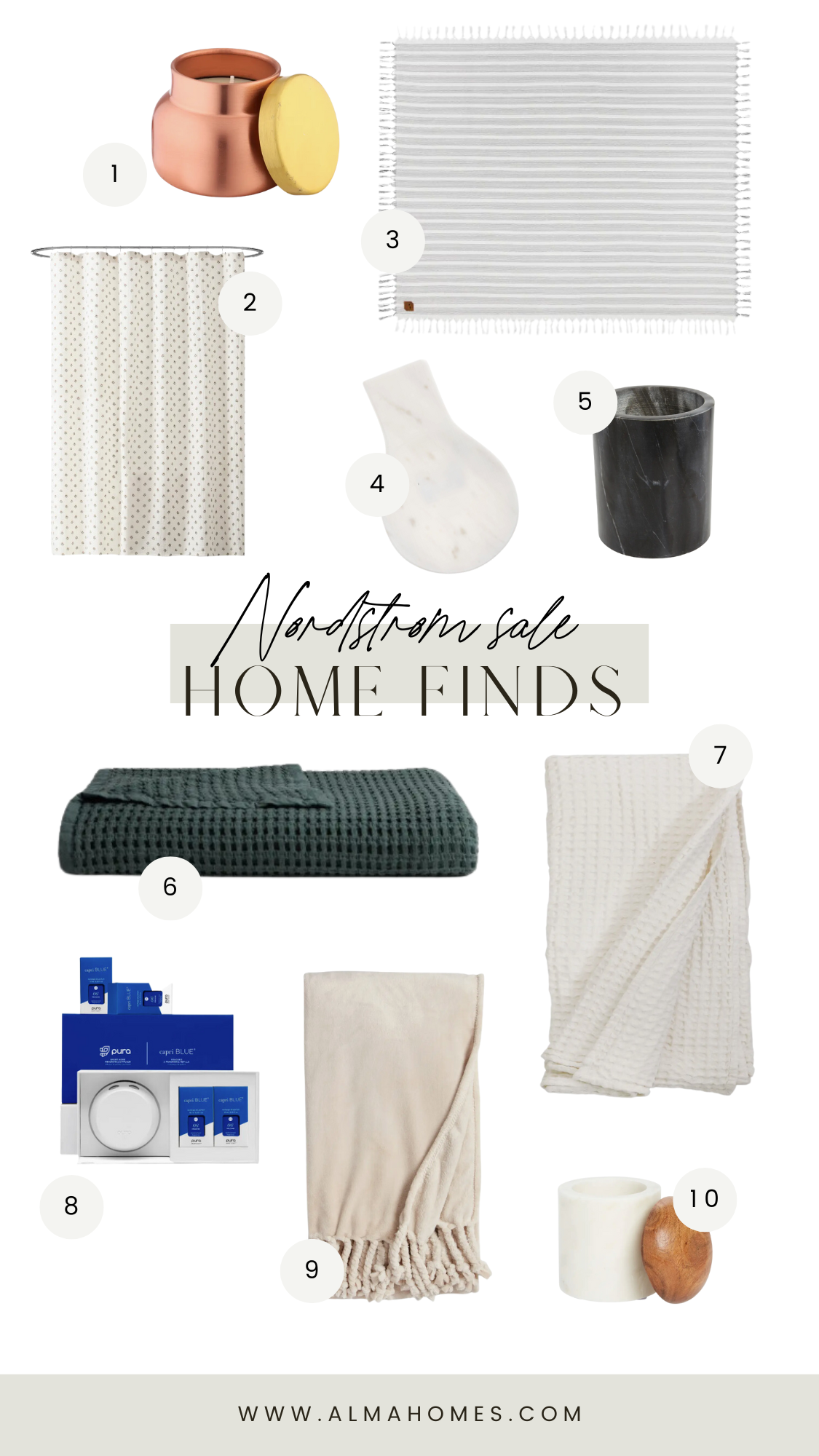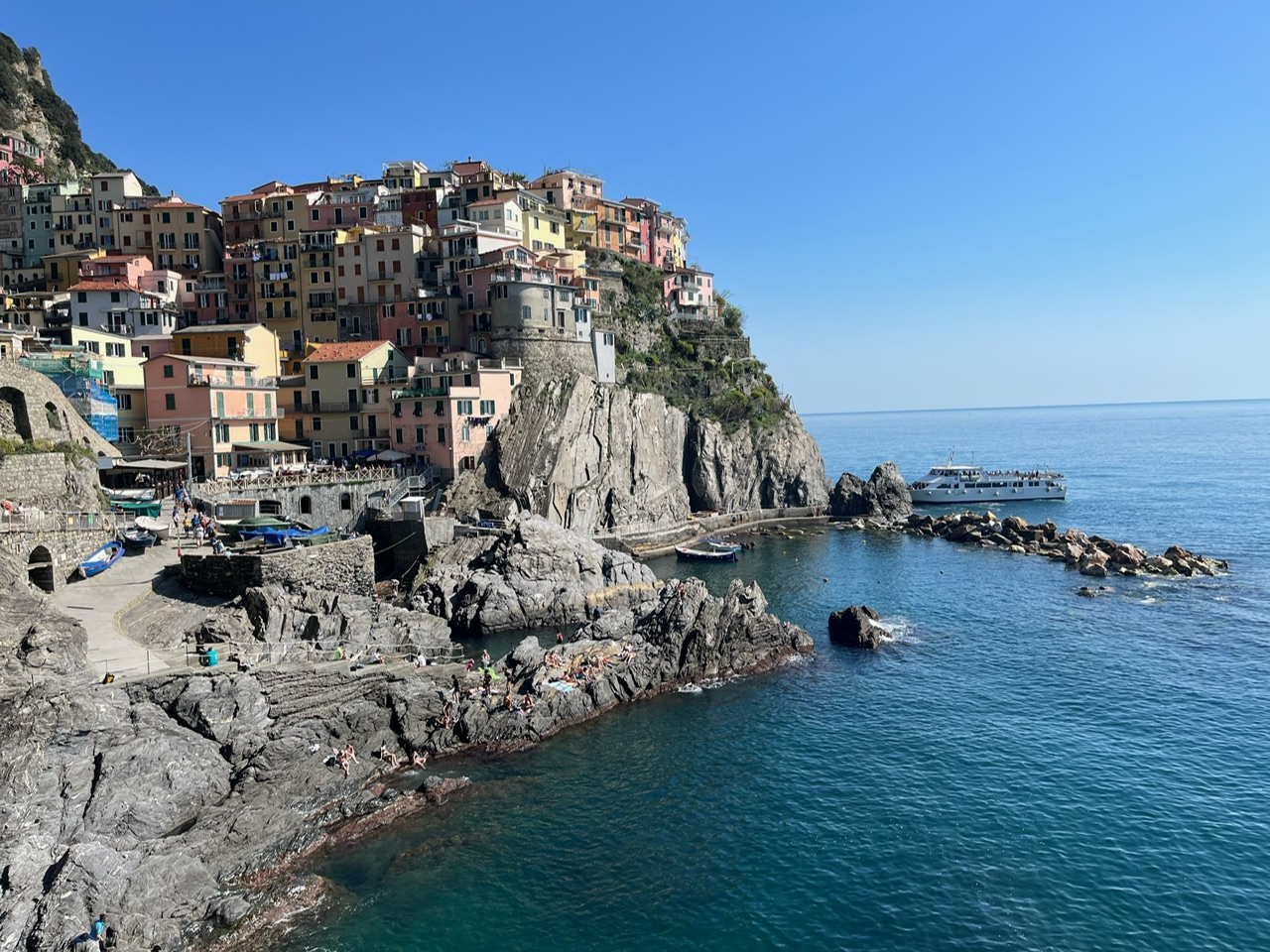The design and functionality of the exterior of your home are just as important as what lies inside. In this post, we’re sharing the different variations of outdoor decks and patios that we included at #thelakeloft to maximize our family’s outdoor experience.
A deck or patio area is more than just a place to sit. It’s also a space to relax, dine with friends and family, or grab a quiet moment for yourself. There are many different types of decks and patios out there, so depending on the size of your yard and home, you can place decks and patios in numerous areas. Think of a side yard, over a garage, or even nestled within your front porch.
If you decide to add a decking or patio element to your outdoor space, take a look at some of our favorite outdoor spaces below for inspiration:
PRIVATE BALCONY
We included a private balcony/patio above our sunroom as a bonus feature to our primary bathroom at #thelakeloft. This patio allows homeowners to incorporate outdoor/indoor spaces without taking up valuable space in the yard. These patios work best on flat roofs, and they’re a great option for creating outdoor privacy.
GRILLING DECK
A grilling deck is probably something you haven’t seen too often! We included this deck bump out for our grill to prevent outdoor appliances from taking up valuable space from our main deck. Our grill deck also allows us to keep our sliding doors open to our main deck without worrying about the smoke traveling inside and bothering guests.
COVERED PATIO
A covered outdoor dining area was a must for our family! This space is an extension of our dining room and provides an optional dining experience. A covered patio can be as simple or elaborate as your budget, space, and imagination allow. It’s best to cover the deck to keep your outdoor appliances and seating areas safe from changing weather.
ATTACHED FRONT PORCH
We included an attached porch at #thelakeloft to capture the french country farmhouse design we were after. An attached front porch is perfect for extending indoor spaces into the outdoors. Our front porch has multiple access points (doors inside) that allow free passage between the indoor and outdoor spaces we’ve created.

RAISED DECK
The most common type of deck is a raised deck, which is often a functional spot used to entertain friends and family outdoors. An elevated deck acts as an extension of your indoor space, taking the excitement or relaxation right outside where you can enjoy the fresh air and scenic views.
Which deck and/or patio from #thelakeloft are you loving most? Let us know by commenting on this post! Be sure to visit us on Instagram for more behind-the-scenes of our family home.
MORE EXTERIOR INSPO
The Best White Exterior Paint Colors
How to Prepare Your Home for a Minnesota Winter



